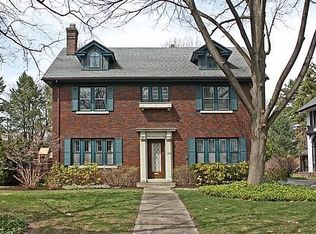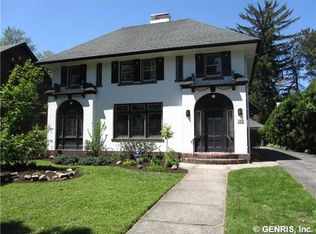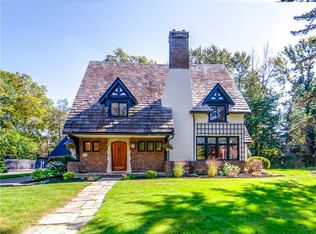Classic and coveted Brighton residence on historic Pelham Road off East Avenue. No better place to be quarantined! This 1939 James Arnold-designed brick Georgian Revival was built with incredible care and craftsmanship. Meticulously renovated, this home offers wonderful flow, comfort and light. Grand foyer leads to 9' ceiling rooms with sun-drenched windows, fireplaces, built-ins, moldings, wood paneling and hardwoods. NEW Thomasville kitchen/butler's pantry with Viking appliances. Two staircases lead to second floor with master en-suite w/NEW marble bath and two walk in closets. Also includes two additional bedrooms w/NEW shared bath AND one additional secluded en-suite bedroom ideal for in-laws, nanny or guests. Blue stone patio/terrace overlook private gardens and backyard. Walkable!
This property is off market, which means it's not currently listed for sale or rent on Zillow. This may be different from what's available on other websites or public sources.


