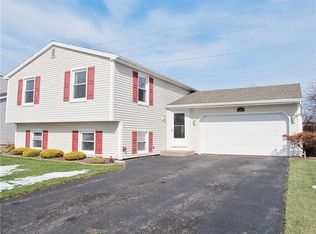If you're looking for an updated, truly move-in ready home, look no further and act fast because this beauty will not be available for long. Just inside the front door is the welcoming living room which flows into the nicely appointed dining room. The kitchen has recently been remodeled and features plenty of beautiful Brookhaven cabinets, solid surface counters and a deep, stylish farm sink. Just off the kitchen is a sitting room with a gas fireplace and sliding doors leading to the expansive deck overlooking the above-ground pool. Shiplap walls are featured in the 1st floor half bath. Upstairs are three very nicely sized bedrooms and a gorgeous, modern full bath featuring a walk-in shower with a multi-headed shower system. There's more living area in the partially finished basement.
This property is off market, which means it's not currently listed for sale or rent on Zillow. This may be different from what's available on other websites or public sources.
