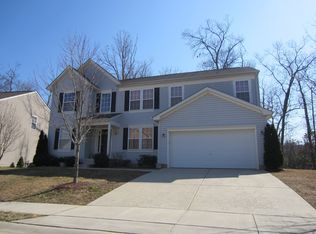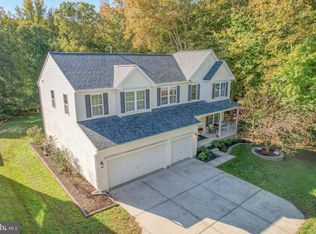Sold for $507,000
$507,000
143 Patton Way, Elkton, MD 21921
5beds
4,921sqft
Single Family Residence
Built in 2005
0.29 Acres Lot
$530,100 Zestimate®
$103/sqft
$3,851 Estimated rent
Home value
$530,100
$451,000 - $626,000
$3,851/mo
Zestimate® history
Loading...
Owner options
Explore your selling options
What's special
This stunning 5-bedroom, 3.5-bath home is filled with natural light and boasts an open-concept living area, perfect for entertaining. The main level features a separate living and dining room, a spacious family room with a stone fireplace, a gourmet kitchen featuring cherry cabinets, granite countertops, stainless appliances, and a large pantry. A bonus room on the main level could be used as a 5th bedroom. The upper level offers a loft and four spacious bedrooms, including the owner's suite with a walk-in closet, a private bath with a soaking tub, a separate shower, and a large vanity. There is hardwood flooring throughout the main and upper levels, a brand-new roof, and two new furnaces. Outdoor living is made easy; you can enjoy the beautiful outdoor spaces year-round with a glass sliding door leading out to the backyard from the partially finished basement. The basement offers a large rec room, full bath, and storage area. Additional features include a three-car garage and a separate mud/laundry room. As a resident of Patriots Glen, you'll have access to all the community amenities, including a pool, tennis courts, and playground. Easy Commute and Location! This home is located in a desirable golf community just minutes from I-95, making commuting to work or school easy.
Zillow last checked: 8 hours ago
Listing updated: September 19, 2024 at 02:17pm
Listed by:
Kristin Lewis 443-350-6737,
Integrity Real Estate
Bought with:
Shanda Okrane Shepard Shepard, 5008397
Northrop Realty
Source: Bright MLS,MLS#: MDCC2013274
Facts & features
Interior
Bedrooms & bathrooms
- Bedrooms: 5
- Bathrooms: 4
- Full bathrooms: 3
- 1/2 bathrooms: 1
- Main level bathrooms: 1
- Main level bedrooms: 1
Basement
- Area: 1660
Heating
- Forced Air, Natural Gas
Cooling
- Central Air, Electric
Appliances
- Included: Gas Water Heater
- Laundry: Main Level, Laundry Room
Features
- Breakfast Area, Ceiling Fan(s), Combination Dining/Living, Combination Kitchen/Living, Entry Level Bedroom, Family Room Off Kitchen, Open Floorplan, Formal/Separate Dining Room, Eat-in Kitchen, Kitchen - Gourmet, Kitchen Island, Kitchen - Table Space, Pantry, Walk-In Closet(s)
- Flooring: Hardwood, Wood
- Basement: Full,Partially Finished,Exterior Entry,Walk-Out Access
- Number of fireplaces: 1
- Fireplace features: Gas/Propane
Interior area
- Total structure area: 5,481
- Total interior livable area: 4,921 sqft
- Finished area above ground: 3,821
- Finished area below ground: 1,100
Property
Parking
- Total spaces: 3
- Parking features: Garage Faces Front, Driveway, Attached
- Attached garage spaces: 3
- Has uncovered spaces: Yes
Accessibility
- Accessibility features: None
Features
- Levels: Two
- Stories: 2
- Exterior features: Play Area, Sidewalks
- Pool features: Community
Lot
- Size: 0.29 Acres
Details
- Additional structures: Above Grade, Below Grade
- Parcel number: 0803118142
- Zoning: R2
- Special conditions: Standard
Construction
Type & style
- Home type: SingleFamily
- Architectural style: Colonial
- Property subtype: Single Family Residence
Materials
- Vinyl Siding
- Foundation: Concrete Perimeter
- Roof: Architectural Shingle
Condition
- Very Good
- New construction: No
- Year built: 2005
Utilities & green energy
- Sewer: Public Sewer
- Water: Public
Community & neighborhood
Community
- Community features: Pool
Location
- Region: Elkton
- Subdivision: Patriots Glen
- Municipality: Elkton
HOA & financial
HOA
- Has HOA: Yes
- HOA fee: $162 quarterly
- Amenities included: Clubhouse, Common Grounds, Golf Club, Pool
- Association name: ASPEN PROPERTY MGNT
Other
Other facts
- Listing agreement: Exclusive Right To Sell
- Listing terms: Cash,Conventional,FHA,VA Loan
- Ownership: Fee Simple
Price history
| Date | Event | Price |
|---|---|---|
| 8/29/2024 | Sold | $507,000+1.4%$103/sqft |
Source: | ||
| 8/3/2024 | Pending sale | $499,900$102/sqft |
Source: | ||
| 7/29/2024 | Listed for sale | $499,900$102/sqft |
Source: | ||
| 7/15/2024 | Contingent | $499,900$102/sqft |
Source: | ||
| 6/24/2024 | Price change | $499,900-3.8%$102/sqft |
Source: | ||
Public tax history
| Year | Property taxes | Tax assessment |
|---|---|---|
| 2025 | -- | $400,767 +8.1% |
| 2024 | $6,415 +4.6% | $370,800 +5.2% |
| 2023 | $6,131 +4.2% | $352,367 -5% |
Find assessor info on the county website
Neighborhood: 21921
Nearby schools
GreatSchools rating
- 6/10Thomson Estates Elementary SchoolGrades: PK-5Distance: 1.3 mi
- 3/10Elkton Middle SchoolGrades: 6-8Distance: 0.9 mi
- 4/10Elkton High SchoolGrades: 9-12Distance: 1.1 mi
Schools provided by the listing agent
- District: Cecil County Public Schools
Source: Bright MLS. This data may not be complete. We recommend contacting the local school district to confirm school assignments for this home.

Get pre-qualified for a loan
At Zillow Home Loans, we can pre-qualify you in as little as 5 minutes with no impact to your credit score.An equal housing lender. NMLS #10287.

