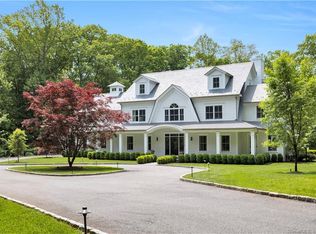Sold for $2,250,000 on 05/21/24
$2,250,000
143 Parish Road, New Canaan, CT 06840
5beds
5,152sqft
Single Family Residence
Built in 1957
2.39 Acres Lot
$2,553,800 Zestimate®
$437/sqft
$9,899 Estimated rent
Home value
$2,553,800
$2.30M - $2.83M
$9,899/mo
Zestimate® history
Loading...
Owner options
Explore your selling options
What's special
Welcome to this exceptional property located on a highly sought-after cul-de-sac street and just minutes to town and the train station. Perfectly nestled on a picturesque setting this charming 5-bedroom, 5-bathroom center hall colonial home in an idyllic 2+ acre setting, offering both serenity and privacy, it features a large terrace, fire pit, and ample outdoor space for enjoyment. The heart of the home is the inviting kitchen with a casual dining area, adjacent to a stunning family room with a fireplace and sliders that bring in the natural beauty from the outdoors. The living and dining rooms provide a welcoming space for gatherings, while the office add versatility with its own fireplace. A standout feature is the great room, with vaulted ceilings, a fireplace and sliders that lead to the outdoor fire pit. Upstairs, the primary suite offers a walk-in closet and a full bath. Along with four additional bedrooms (2 en suite) and four bathrooms. The walk-out lower level is perfect for recreation. With sun-filled rooms, attractive amenities, and spacious layout, it’s a true gem for those seeking a private and enjoyable lifestyle. NOTE: New boiler installed 1/24. Driveway was expanded to accommodate approx 5 additional parking spaces. Don't miss out on the opportunity to make this stunning property your own. Schedule a showing today and experience the beauty and tranquility this home has to offer.
Zillow last checked: 8 hours ago
Listing updated: July 23, 2024 at 09:36pm
Listed by:
Immy Cognetta 203-223-0270,
William Raveis Real Estate 203-966-3555,
Colleen Rock 203-939-3011,
William Raveis Real Estate
Bought with:
Ashley H. Petraska, RES.0798322
William Pitt Sotheby's Int'l
Source: Smart MLS,MLS#: 170610974
Facts & features
Interior
Bedrooms & bathrooms
- Bedrooms: 5
- Bathrooms: 5
- Full bathrooms: 4
- 1/2 bathrooms: 1
Primary bedroom
- Features: High Ceilings, Vaulted Ceiling(s), Balcony/Deck, Full Bath, Walk-In Closet(s), Hardwood Floor
- Level: Upper
- Area: 371.25 Square Feet
- Dimensions: 16.5 x 22.5
Bedroom
- Features: Jack & Jill Bath, Hardwood Floor
- Level: Upper
- Area: 189.75 Square Feet
- Dimensions: 11.5 x 16.5
Bedroom
- Features: Full Bath, Hardwood Floor
- Level: Upper
- Area: 130 Square Feet
- Dimensions: 10 x 13
Bedroom
- Features: Jack & Jill Bath, Hardwood Floor
- Level: Upper
- Area: 188 Square Feet
- Dimensions: 11.75 x 16
Bedroom
- Features: Full Bath, Hardwood Floor
- Level: Upper
- Area: 165 Square Feet
- Dimensions: 10 x 16.5
Dining room
- Features: Built-in Features, Hardwood Floor
- Level: Main
- Area: 175 Square Feet
- Dimensions: 12.5 x 14
Family room
- Features: Gas Log Fireplace, Sliders, Hardwood Floor
- Level: Main
- Area: 301 Square Feet
- Dimensions: 14 x 21.5
Great room
- Features: Vaulted Ceiling(s), Bookcases, Fireplace, Sliders, Hardwood Floor
- Level: Main
- Area: 500 Square Feet
- Dimensions: 20 x 25
Kitchen
- Features: Bay/Bow Window, Dining Area
- Level: Main
- Area: 225 Square Feet
- Dimensions: 10 x 22.5
Living room
- Features: Fireplace, Hardwood Floor
- Level: Main
- Area: 337.5 Square Feet
- Dimensions: 13.5 x 25
Office
- Features: Built-in Features, Fireplace, Hardwood Floor
- Level: Main
- Area: 180 Square Feet
- Dimensions: 12 x 15
Rec play room
- Features: Vinyl Floor
- Level: Lower
- Area: 510 Square Feet
- Dimensions: 17 x 30
Heating
- Forced Air, Oil
Cooling
- Central Air
Appliances
- Included: Oven/Range, Oven, Microwave, Range Hood, Refrigerator, Dishwasher, Washer, Dryer, Water Heater
- Laundry: Upper Level
Features
- Basement: Full,Partially Finished,Sump Pump
- Attic: Pull Down Stairs
- Number of fireplaces: 4
Interior area
- Total structure area: 5,152
- Total interior livable area: 5,152 sqft
- Finished area above ground: 4,060
- Finished area below ground: 1,092
Property
Parking
- Total spaces: 5
- Parking features: Attached, Driveway, Paved, Garage Door Opener, Asphalt
- Attached garage spaces: 2
- Has uncovered spaces: Yes
Features
- Patio & porch: Deck, Patio
- Exterior features: Balcony, Rain Gutters, Stone Wall
Lot
- Size: 2.39 Acres
- Features: Secluded, Wooded
Details
- Parcel number: 1789037
- Zoning: 2AC
Construction
Type & style
- Home type: SingleFamily
- Architectural style: Colonial
- Property subtype: Single Family Residence
Materials
- Clapboard
- Foundation: Block
- Roof: Asphalt
Condition
- New construction: No
- Year built: 1957
Utilities & green energy
- Sewer: Septic Tank
- Water: Public
- Utilities for property: Cable Available
Community & neighborhood
Location
- Region: New Canaan
Price history
| Date | Event | Price |
|---|---|---|
| 5/21/2024 | Sold | $2,250,000+12.8%$437/sqft |
Source: | ||
| 5/1/2024 | Listed for sale | $1,995,000$387/sqft |
Source: | ||
| 3/18/2024 | Pending sale | $1,995,000$387/sqft |
Source: | ||
| 3/14/2024 | Price change | $1,995,000-9.1%$387/sqft |
Source: | ||
| 11/17/2023 | Listed for sale | $2,195,000+59.6%$426/sqft |
Source: | ||
Public tax history
| Year | Property taxes | Tax assessment |
|---|---|---|
| 2025 | $22,028 +3.4% | $1,319,850 |
| 2024 | $21,302 +8.9% | $1,319,850 +27.8% |
| 2023 | $19,558 +3.1% | $1,032,640 |
Find assessor info on the county website
Neighborhood: 06840
Nearby schools
GreatSchools rating
- 9/10West SchoolGrades: PK-4Distance: 0.8 mi
- 9/10Saxe Middle SchoolGrades: 5-8Distance: 1.4 mi
- 10/10New Canaan High SchoolGrades: 9-12Distance: 1.3 mi
Schools provided by the listing agent
- High: New Canaan
Source: Smart MLS. This data may not be complete. We recommend contacting the local school district to confirm school assignments for this home.
Sell for more on Zillow
Get a free Zillow Showcase℠ listing and you could sell for .
$2,553,800
2% more+ $51,076
With Zillow Showcase(estimated)
$2,604,876