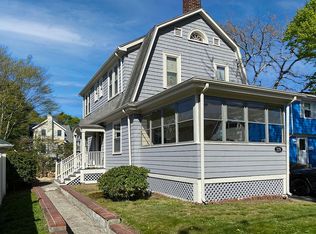As you enter the front door you'll have the warm feeling of a home that has been lovingly cared for and beautifully maintained. A front foyer welcomes you to a sun-splashed living room w/wood burning fireplace, framed by custom built bookcases & plenty of windows. An open concept design throughout the main level includes a spacious dining room, updated kitchen & fabulous rear bonus room addition which allows for the perfect place to relax & gather w/loved ones. Additional features include beautiful hardwood floors throughout the first floor and natural woodwork. The lower level offers an additional finished room ~ great for playroom, home office etc plus workshop and 1/4 bath. The second level provides a large full bath, three spacious bedrooms, one with walk up to a finished attic/bonus 4th bedroom while the master offers an en-suite bathroom. Enjoy the privacy of the back deck which overlooks the fenced in yard. Updates include an energy efficient Navien heating system/water heater.
This property is off market, which means it's not currently listed for sale or rent on Zillow. This may be different from what's available on other websites or public sources.
