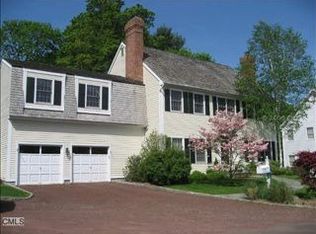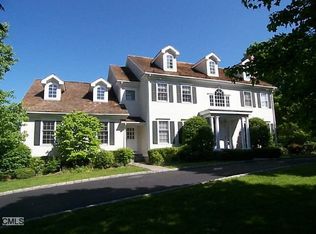Sold for $3,350,000 on 03/28/24
$3,350,000
143 Old Studio Road, New Canaan, CT 06840
5beds
7,238sqft
Single Family Residence
Built in 1997
1 Acres Lot
$3,720,900 Zestimate®
$463/sqft
$19,185 Estimated rent
Home value
$3,720,900
$3.42M - $4.09M
$19,185/mo
Zestimate® history
Loading...
Owner options
Explore your selling options
What's special
Welcome to the superior quality and comfort of this Gracious Colonial, ideally situated near town and schools on this peaceful lane. Boasting 5 ensuite bedrooms, including a luxurious primary suite w/ fireplace, sitting room & gorgeous bath. This home offers unparalleled sophistication. The open floorplan seamlessly connects the classic & timeless kitchen, sunny breakfast room & inviting family room with raised hearth fireplace, coffered ceiling and French doors leading to stone terrace and most spectacular level, fenced yard, an idyllic retreat for relaxation & entertaining. The thoughtful design includes two perfectly situated home offices, 3rd floor bonus room & 5th bedroom. The lower level adds versatility with playroom & ample storage. Built by the current owner with meticulous attention to detail and strategically positioned to capture maximum sunlight, this home reflects a harmonious blend of craftsmanship and modern luxury. Recent renovations by esteemed architect Neil Hauck ensure a timeless & desirable aesthetic. Practicality meets luxury with convenience of 2nd floor laundry, mudroom and 3-car garage. Impeccably maintained, this residence is a testament to quality, a rare opportunity to own a home of such caliber. Each detail carefully considered to create a home that embodies style, function and superior quality. Your dream home awaits on a quiet lane with beautiful back yard, full house generator, timeless beauty & modern convenience close to town and schools! All measurement approximate
Zillow last checked: 8 hours ago
Listing updated: July 09, 2024 at 08:19pm
Listed by:
Anne H. Krieger 203-984-9188,
William Pitt Sotheby's Int'l 203-966-2633
Bought with:
Leslie Razook, RES.0784934
William Pitt Sotheby's Int'l
Source: Smart MLS,MLS#: 170616194
Facts & features
Interior
Bedrooms & bathrooms
- Bedrooms: 5
- Bathrooms: 6
- Full bathrooms: 5
- 1/2 bathrooms: 1
Primary bedroom
- Features: Dressing Room, Fireplace, Full Bath, Walk-In Closet(s), Hardwood Floor
- Level: Upper
- Area: 350.26 Square Feet
- Dimensions: 16.6 x 21.1
Bedroom
- Features: Bookcases, Built-in Features, Full Bath, Walk-In Closet(s), Hardwood Floor
- Level: Upper
- Area: 180.34 Square Feet
- Dimensions: 12.7 x 14.2
Bedroom
- Features: Full Bath, Wall/Wall Carpet
- Level: Third,Upper
- Area: 264.04 Square Feet
- Dimensions: 16.4 x 16.1
Bedroom
- Features: Full Bath, Hardwood Floor
- Level: Upper
- Area: 143.75 Square Feet
- Dimensions: 11.5 x 12.5
Bedroom
- Features: Bookcases, Built-in Features, Full Bath, Walk-In Closet(s), Hardwood Floor
- Level: Upper
- Area: 244.8 Square Feet
- Dimensions: 13.6 x 18
Dining room
- Features: High Ceilings, Hardwood Floor
- Level: Main
- Area: 227.97 Square Feet
- Dimensions: 14.9 x 15.3
Dining room
- Features: High Ceilings, Built-in Features, French Doors, Hardwood Floor
- Level: Main
- Area: 211.25 Square Feet
- Dimensions: 12.5 x 16.9
Family room
- Features: High Ceilings, Bookcases, Built-in Features, Fireplace, Hardwood Floor
- Level: Main
- Area: 361.66 Square Feet
- Dimensions: 16.9 x 21.4
Kitchen
- Features: High Ceilings, Breakfast Bar, Kitchen Island, Hardwood Floor
- Level: Main
- Area: 237.15 Square Feet
- Dimensions: 15.5 x 15.3
Library
- Features: High Ceilings, Bookcases, Built-in Features, Fireplace, Hardwood Floor
- Level: Main
- Area: 173.65 Square Feet
- Dimensions: 11.5 x 15.1
Living room
- Features: High Ceilings, Fireplace, Hardwood Floor
- Level: Main
- Area: 254.79 Square Feet
- Dimensions: 14.9 x 17.1
Media room
- Features: Wall/Wall Carpet
- Level: Third,Upper
- Area: 405.69 Square Feet
- Dimensions: 12.11 x 33.5
Office
- Features: Bookcases, Built-in Features, Jack & Jill Bath, Hardwood Floor
- Level: Upper
- Area: 135.03 Square Feet
- Dimensions: 10.3 x 13.11
Other
- Features: Hardwood Floor
- Level: Upper
- Area: 195.51 Square Feet
- Dimensions: 13.3 x 14.7
Rec play room
- Features: Bookcases, Built-in Features, Fireplace
- Level: Lower
- Area: 835.78 Square Feet
- Dimensions: 26.2 x 31.9
Heating
- Forced Air, Radiant, Zoned, Oil
Cooling
- Central Air, Zoned
Appliances
- Included: Gas Cooktop, Oven/Range, Microwave, Range Hood, Refrigerator, Freezer, Subzero, Ice Maker, Dishwasher, Disposal, Washer, Dryer, Water Heater
- Laundry: Upper Level, Mud Room
Features
- Sound System, Open Floorplan, Entrance Foyer
- Doors: French Doors
- Windows: Thermopane Windows
- Basement: Full,Partially Finished,Heated,Storage Space
- Attic: Walk-up,Finished,Storage
- Number of fireplaces: 5
Interior area
- Total structure area: 7,238
- Total interior livable area: 7,238 sqft
- Finished area above ground: 5,558
- Finished area below ground: 1,680
Property
Parking
- Total spaces: 3
- Parking features: Attached, Garage Door Opener, Private, Circular Driveway, Asphalt
- Attached garage spaces: 3
- Has uncovered spaces: Yes
Features
- Patio & porch: Terrace
- Exterior features: Lighting, Underground Sprinkler
- Fencing: Partial
Lot
- Size: 1 Acres
- Features: Dry, Cleared, Level, Landscaped
Details
- Parcel number: 188886
- Zoning: 1AC
- Other equipment: Generator
Construction
Type & style
- Home type: SingleFamily
- Architectural style: Colonial
- Property subtype: Single Family Residence
Materials
- Clapboard, Wood Siding
- Foundation: Concrete Perimeter
- Roof: Wood
Condition
- New construction: No
- Year built: 1997
Utilities & green energy
- Sewer: Public Sewer
- Water: Public
- Utilities for property: Underground Utilities, Cable Available
Green energy
- Energy efficient items: Thermostat, Windows
Community & neighborhood
Security
- Security features: Security System
Community
- Community features: Library, Paddle Tennis, Park, Playground, Pool, Public Rec Facilities, Near Public Transport, Tennis Court(s)
Location
- Region: New Canaan
Price history
| Date | Event | Price |
|---|---|---|
| 3/28/2024 | Sold | $3,350,000+4.9%$463/sqft |
Source: | ||
| 1/19/2024 | Pending sale | $3,195,000$441/sqft |
Source: | ||
| 1/11/2024 | Listed for sale | $3,195,000$441/sqft |
Source: | ||
Public tax history
| Year | Property taxes | Tax assessment |
|---|---|---|
| 2025 | $30,057 +3.4% | $1,800,890 |
| 2024 | $29,066 +13.9% | $1,800,890 +33.6% |
| 2023 | $25,524 +3.1% | $1,347,640 |
Find assessor info on the county website
Neighborhood: 06840
Nearby schools
GreatSchools rating
- 9/10South SchoolGrades: K-4Distance: 0.5 mi
- 9/10Saxe Middle SchoolGrades: 5-8Distance: 0.6 mi
- 10/10New Canaan High SchoolGrades: 9-12Distance: 0.5 mi
Schools provided by the listing agent
- Elementary: South
- Middle: Saxe Middle
- High: New Canaan
Source: Smart MLS. This data may not be complete. We recommend contacting the local school district to confirm school assignments for this home.
Sell for more on Zillow
Get a free Zillow Showcase℠ listing and you could sell for .
$3,720,900
2% more+ $74,418
With Zillow Showcase(estimated)
$3,795,318
