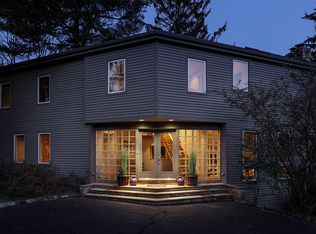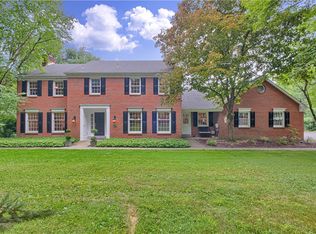Blending an historical Log Home Built in 1845 with the Contemporary portion of the Home Built in 1990. Sitting on over 2 acres of natural landscape, this remarkable home features nearly 7000 sq. ft. of living space on 3 levels. Quality exudes throughout! The Great room can accommodate family and friends along with a game room with pool table. Chef's kitchen is well equipped and offers plenty of space with a dining area with a wall of windows overlooking the rolling & treed landscape below. A perfect home for entertaining. The living room with stone fireplace & soaring ceilings take advantage of the natural light & views from the wall of windows.You will be drawn to the the original part of the home that is an authentic log cabin where you are transformed by the beauty of the craftsmanship & taken back to a historic time. Find tranquility in the Master Suite. Enjoy a workout in the exercise room on the lower level. A breathtaking property that must be seen to truly appreciate.
This property is off market, which means it's not currently listed for sale or rent on Zillow. This may be different from what's available on other websites or public sources.


