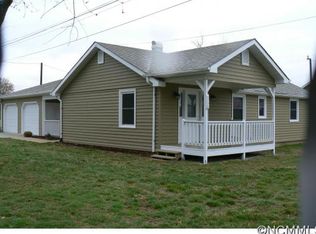Closed
$357,000
143 Old Johnson Farm Rd, Fletcher, NC 28732
4beds
1,620sqft
Modular
Built in 2012
0.25 Acres Lot
$346,800 Zestimate®
$220/sqft
$2,412 Estimated rent
Home value
$346,800
$309,000 - $392,000
$2,412/mo
Zestimate® history
Loading...
Owner options
Explore your selling options
What's special
Spacious 4 bedroom home plus finished attic space not included in square footage! Living room has stone fireplace with gas logs insert plus stone wall with TV inset. Kitchen has ample cabinet space, stone backsplash, Samsung French door refrigerator and breakfast bar that opens to dining room. Primary suite has shiplap accent wall, large walk-in closet and bathroom with shower and soaking tub. Three additional bedrooms and 1 bathroom on main level. Finished attic has additional 534 sq/ft split into 3 rooms that could be used for family room, office, gym or additional sleeping rooms. Relax on the covered back deck overlooking fire pit and above-ground pool! Fully fenced yard, large shed. Convenient location just 1.5 miles from I-26, in industrial area; drive by recommended. 10 minutes to Asheville Regional Airport, 15 minutes to Hendersonville, 30 minutes to Asheville.
Zillow last checked: 8 hours ago
Listing updated: September 18, 2024 at 06:27am
Listing Provided by:
Justin Grogan justin.grogan@kw.com,
Keller Williams Professionals
Bought with:
Antonio Garcia Romero
Nest Realty Asheville
Source: Canopy MLS as distributed by MLS GRID,MLS#: 4164456
Facts & features
Interior
Bedrooms & bathrooms
- Bedrooms: 4
- Bathrooms: 2
- Full bathrooms: 2
- Main level bedrooms: 4
Primary bedroom
- Level: Main
Primary bedroom
- Level: Main
Bedroom s
- Level: Main
Bedroom s
- Level: Main
Bedroom s
- Level: Main
Bedroom s
- Level: Main
Bedroom s
- Level: Main
Bathroom full
- Features: Garden Tub
- Level: Main
Bathroom full
- Level: Main
Bathroom full
- Level: Main
Bathroom full
- Level: Main
Other
- Level: Upper
Other
- Level: Upper
Other
- Level: Upper
Other
- Level: Upper
Dining room
- Level: Main
Dining room
- Level: Main
Family room
- Level: Upper
Family room
- Level: Upper
Kitchen
- Level: Main
Kitchen
- Level: Main
Living room
- Level: Main
Living room
- Level: Main
Heating
- Heat Pump
Cooling
- Heat Pump
Appliances
- Included: Dishwasher, Electric Cooktop, Microwave, Oven, Refrigerator
- Laundry: Mud Room, Main Level
Features
- Breakfast Bar, Soaking Tub, Walk-In Closet(s)
- Flooring: Carpet, Laminate, Vinyl
- Has basement: No
- Attic: Finished,Permanent Stairs
- Fireplace features: Gas Log, Living Room
Interior area
- Total structure area: 1,620
- Total interior livable area: 1,620 sqft
- Finished area above ground: 1,620
- Finished area below ground: 0
Property
Parking
- Total spaces: 4
- Parking features: Driveway
- Uncovered spaces: 4
Accessibility
- Accessibility features: Two or More Access Exits
Features
- Levels: One
- Stories: 1
- Patio & porch: Covered, Deck, Front Porch, Rear Porch
- Exterior features: Fire Pit
- Pool features: Above Ground
- Fencing: Fenced
Lot
- Size: 0.25 Acres
- Features: Level
Details
- Additional structures: Shed(s)
- Parcel number: 700273
- Zoning: LC
- Special conditions: Standard
Construction
Type & style
- Home type: SingleFamily
- Property subtype: Modular
Materials
- Vinyl
- Foundation: Crawl Space, Other - See Remarks
- Roof: Shingle
Condition
- New construction: No
- Year built: 2012
Utilities & green energy
- Sewer: Public Sewer
- Water: City
Community & neighborhood
Location
- Region: Fletcher
- Subdivision: None
Other
Other facts
- Listing terms: Cash,Conventional
- Road surface type: Gravel, Paved
Price history
| Date | Event | Price |
|---|---|---|
| 9/17/2024 | Sold | $357,000-4.8%$220/sqft |
Source: | ||
| 8/5/2024 | Price change | $375,000-5.1%$231/sqft |
Source: | ||
| 7/26/2024 | Listed for sale | $395,000$244/sqft |
Source: | ||
Public tax history
| Year | Property taxes | Tax assessment |
|---|---|---|
| 2024 | $992 | $185,100 |
| 2023 | $992 +16.8% | $185,100 +47.3% |
| 2022 | $850 | $125,700 |
Find assessor info on the county website
Neighborhood: 28732
Nearby schools
GreatSchools rating
- 6/10Fletcher ElementaryGrades: PK-5Distance: 0.9 mi
- 6/10Rugby MiddleGrades: 6-8Distance: 3.7 mi
- 8/10West Henderson HighGrades: 9-12Distance: 3.3 mi
Schools provided by the listing agent
- Elementary: Fletcher
- Middle: Rugby
- High: West Henderson
Source: Canopy MLS as distributed by MLS GRID. This data may not be complete. We recommend contacting the local school district to confirm school assignments for this home.
Get a cash offer in 3 minutes
Find out how much your home could sell for in as little as 3 minutes with a no-obligation cash offer.
Estimated market value
$346,800
Get a cash offer in 3 minutes
Find out how much your home could sell for in as little as 3 minutes with a no-obligation cash offer.
Estimated market value
$346,800
