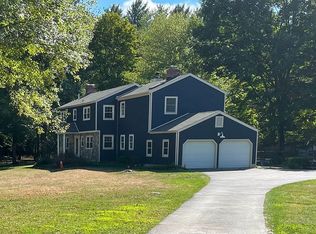Sold for $1,620,000 on 05/08/24
$1,620,000
143 Old Hyde Road, Weston, CT 06883
5beds
4,648sqft
Single Family Residence
Built in 1972
2 Acres Lot
$1,885,400 Zestimate®
$349/sqft
$7,956 Estimated rent
Home value
$1,885,400
$1.70M - $2.11M
$7,956/mo
Zestimate® history
Loading...
Owner options
Explore your selling options
What's special
Immerse yourself in the tranquility of Lower Weston in this completely renovated and expanded colonial home. This exceptional 5-bedroom, 4-bathroom residence seamlessly blends modern luxury with classic elegance, offering the perfect sanctuary. Impeccably renovated from top to bottom, featuring a thoughtfully expanded 4 story layout. Chef's kitchen adorned with top-of-the-line Viking stove and stunning quartz countertops. Warm ambiance cultivated by a captivating double-sided fireplace, ideal for cozy evenings. Luxurious primary suite with giant double shower for ultimate relaxation. Four additional spacious bedrooms, generous living areas bathed in natural light from oversized windows, perfect for entertaining or unwinding. Expansive composite deck overlooking a serene landscape. Approved pool site, ready to transform your backyard into an oasis. Two-car garage for your convenience. Nestled amidst the picturesque landscape, offering a sense of seclusion and tranquility. Just a half-mile from the school complex, minutes away from Devil's Den for outdoor adventures and 12 minutes to Westport's vibrant heart for shopping and dining.
Zillow last checked: 8 hours ago
Listing updated: October 01, 2024 at 01:30am
Listed by:
John Schiaroli 203-856-2910,
William Pitt Sotheby's Int'l 203-227-1246
Bought with:
Tyler Toren, RES.0810982
Compass Connecticut, LLC
Source: Smart MLS,MLS#: 24000778
Facts & features
Interior
Bedrooms & bathrooms
- Bedrooms: 5
- Bathrooms: 4
- Full bathrooms: 4
Primary bedroom
- Level: Upper
Bedroom
- Level: Upper
Bedroom
- Level: Upper
Bedroom
- Level: Upper
Bedroom
- Level: Upper
Dining room
- Level: Main
Living room
- Level: Main
Heating
- Forced Air, Zoned, Oil
Cooling
- Central Air
Appliances
- Included: Gas Range, Oven, Microwave, Refrigerator, Freezer, Washer, Dryer, Wine Cooler, Electric Water Heater, Water Heater
- Laundry: Upper Level
Features
- Windows: Thermopane Windows
- Basement: Partial,Heated,Finished,Cooled
- Attic: Access Via Hatch
- Number of fireplaces: 3
Interior area
- Total structure area: 4,648
- Total interior livable area: 4,648 sqft
- Finished area above ground: 4,300
- Finished area below ground: 348
Property
Parking
- Total spaces: 2
- Parking features: Attached
- Attached garage spaces: 2
Features
- Patio & porch: Deck
- Exterior features: Rain Gutters, Stone Wall
Lot
- Size: 2 Acres
- Features: Secluded
Details
- Additional structures: Gazebo
- Parcel number: 404380
- Zoning: R
Construction
Type & style
- Home type: SingleFamily
- Architectural style: Colonial
- Property subtype: Single Family Residence
Materials
- HardiPlank Type
- Foundation: Concrete Perimeter
- Roof: Asphalt
Condition
- New construction: No
- Year built: 1972
Utilities & green energy
- Sewer: Septic Tank
- Water: Well
Green energy
- Energy efficient items: Windows
Community & neighborhood
Community
- Community features: Park, Playground, Public Rec Facilities
Location
- Region: Weston
- Subdivision: Lower Weston
Price history
| Date | Event | Price |
|---|---|---|
| 5/8/2024 | Sold | $1,620,000-1.8%$349/sqft |
Source: | ||
| 3/22/2024 | Pending sale | $1,649,000$355/sqft |
Source: | ||
| 3/1/2024 | Listed for sale | $1,649,000+308.2%$355/sqft |
Source: | ||
| 4/29/1997 | Sold | $404,000$87/sqft |
Source: | ||
Public tax history
| Year | Property taxes | Tax assessment |
|---|---|---|
| 2025 | $25,836 +63.7% | $1,081,010 +60.7% |
| 2024 | $15,787 +9.2% | $672,630 +53.8% |
| 2023 | $14,457 +0.3% | $437,300 |
Find assessor info on the county website
Neighborhood: 06883
Nearby schools
GreatSchools rating
- 9/10Weston Intermediate SchoolGrades: 3-5Distance: 1 mi
- 8/10Weston Middle SchoolGrades: 6-8Distance: 0.6 mi
- 10/10Weston High SchoolGrades: 9-12Distance: 0.7 mi
Schools provided by the listing agent
- Elementary: Hurlbutt
- High: Weston
Source: Smart MLS. This data may not be complete. We recommend contacting the local school district to confirm school assignments for this home.

Get pre-qualified for a loan
At Zillow Home Loans, we can pre-qualify you in as little as 5 minutes with no impact to your credit score.An equal housing lender. NMLS #10287.
Sell for more on Zillow
Get a free Zillow Showcase℠ listing and you could sell for .
$1,885,400
2% more+ $37,708
With Zillow Showcase(estimated)
$1,923,108