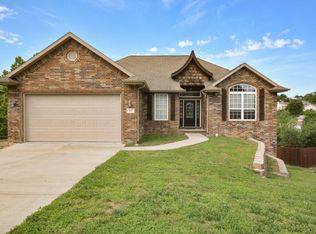All you need in a home and done with Style. Large Fenced Backyard, Three Bedrooms (one master) and Two Baths up and another full master suite (with a humongous) closet in the lower level. The kitchen is the heart of the home flanked by the formal eating area and the relaxed breakfast nook that overlooks the wonderfully manicured large, private, fenced back yard. The view from the upper and lower deck looks down on a great fire pit area. A people friendly home with space for projects and offices. A really nice home.
This property is off market, which means it's not currently listed for sale or rent on Zillow. This may be different from what's available on other websites or public sources.
