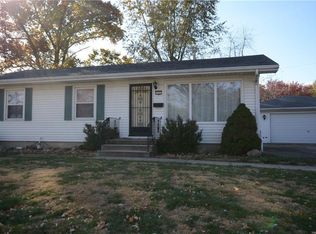*Call 217 454 0251 for inquiries* Come check out this move in ready ranch located on the north side of Decatur in a GREAT neighborhood. Huge fenced in yard is great for the kids to play in and also nice for cookouts with family and friends. Plenty of shade in the yard as well with mature trees! Warm up either by the upstairs fireplace or by the fireplace in the basement on cold evenings. Basement is half finished with a bar and the unfinished part of the basement offers PLENTY of storage and also located in the basement is a good-sized finished laundry room! Double hung, double pane windows have been put in in the last 2 years in all rooms except the living room, as well as a gorgeous custom front door. All new carpet in 2016 and beautiful new laminate floor in the living room in 2017. All kitchen appliances, washer, and dryer will stay. You don't want to miss out on seeing this beautiful home! We are offering a 3% commission to realtors!
This property is off market, which means it's not currently listed for sale or rent on Zillow. This may be different from what's available on other websites or public sources.
