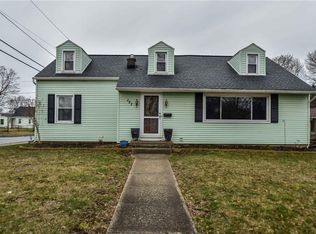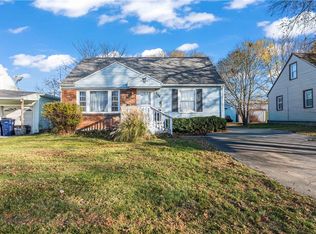Beautifully maintained 3 bedroom 1 full bath cape cod. Recent improvements include an updated kitchen, updated bathroom, fresh interior paint, updated electrical service, and a 6 year old architectural roof. Interior features of the home include several hardwoods on the first and second floors, wood burning fire place, formal dining room, large bedrooms, spacious living room, and an enclosed 3 season porch. The exterior offers maintenance free vinyl siding, and a one car detached garage with a shed all situated on a park like yard. Just unpack and move in!
This property is off market, which means it's not currently listed for sale or rent on Zillow. This may be different from what's available on other websites or public sources.

