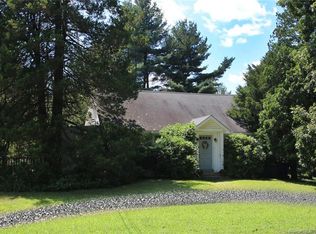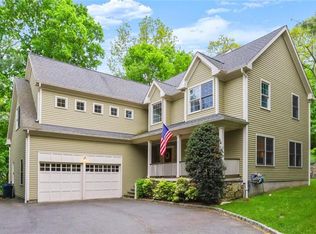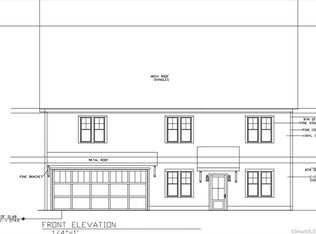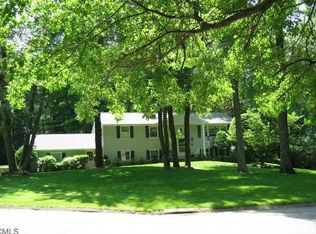Exceptional Living in Silvermine - Live-Work-Play Elegant Silvermine home featuring a stunning Gunite pool and spa, high end fixtures and features throughout this home create very welcoming and comfortable living spaces inside and outside. The location, on quiet neighborhood street, offers year round peaceful surroundings. The gourmet kitchen opens to the family room and offers high end appliances, pantry and wine fridge. The family room has a gas fireplace and high, coffered ceiling. From the breakfast nook, Step out to the patio/outdoor kitchen, pool area and flat, fenced play area. Large windows allows natural light to stream in. The formal dining room and living room flank the two story foyer. Custom millwork adds charm and elegance to this home. The private, light and airy home office offers a quiet and comfortable work from home space. The gracious staircase leads to the 2nd floor with 5 en-suite bedrooms, including the elegant master suite which features sitting area with gas fireplace, large windows overlooking the private back yard, his/hers walk-in closets, jetted tub, large stall shower and heated floor. Walk up 3rd floor offers expansion possibilities. Outside, over 1.5 acres provides ample room to entertain, play or relax. The stunning 20 x 50, heated Gunite pool and spa w/auto cover is complemented with professional landscaping, pool house with kitchenette, bathroom and outdoor shower.
This property is off market, which means it's not currently listed for sale or rent on Zillow. This may be different from what's available on other websites or public sources.



