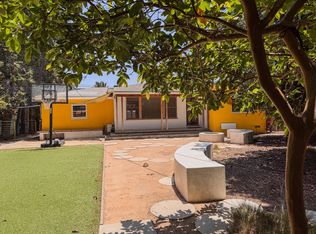Stunning luxury remodeled 2BED plus an extra large Den + 2.5 BATH + 2255 SF home is the largest unit in the Beverly Hills Villas, a Mediterranean boutique style- 22 unit building built in 2004. This front-facing home features bountiful natural light throughout the day, high ceilings, plantation shutters throughout. Kitchen is equipped with granite countertops and backsplash, Italian wood cabinetry & Kitchen Aid stainless steel appliances. Spectacular Hardwood floors flow through the over-sized open living room area and bedrooms, and features 10ft ceiling with crown moldings. Surround sound through the living room, entertainment and master. The master suit features an ultra large living space and includes an office, seating space, zen-inspired master bathroom with two shower heads and a spacious walk-in closet designed by CA Closets. Two other bedrooms complement this first floor highly luxurious apartment in the prime location of Beverly Hills. Two car parking spaces, close to Ralphs, Whole Foods and Livonia Glatt Kosher Market, walking distance from Wilshire and Robertson. Its nearby recreational centers include Roxbury Park and Crescent Park, don't miss out on this once in a lifetime opportunity. Sited on a quiet tree-lined street in the heart of Beverly Hills just 1 mile from Rodeo Dr. Close to Cedars Sinai Hospital and in the BHUSD district.
Available June 2025
Apartment for rent
$8,900/mo
143 N Arnaz Dr, Beverly Hills, CA 90211
3beds
2,255sqft
Price may not include required fees and charges.
Apartment
Available now
-- Pets
-- A/C
In unit laundry
Parking lot parking
-- Heating
What's special
Surround soundQuiet tree-lined streetZen-inspired master bathroomBountiful natural lightSpacious walk-in closetHigh ceilingsCrown moldings
- 81 days
- on Zillow |
- -- |
- -- |
Learn more about the building:
Travel times
Looking to buy when your lease ends?
Consider a first-time homebuyer savings account designed to grow your down payment with up to a 6% match & 4.15% APY.
Facts & features
Interior
Bedrooms & bathrooms
- Bedrooms: 3
- Bathrooms: 3
- Full bathrooms: 2
- 1/2 bathrooms: 1
Appliances
- Included: Dishwasher, Disposal, Dryer, Microwave, Range Oven, Refrigerator, Washer
- Laundry: In Unit
Features
- Walk In Closet
Interior area
- Total interior livable area: 2,255 sqft
Property
Parking
- Parking features: Parking Lot
- Details: Contact manager
Features
- Exterior features: Walk In Closet, Water
Construction
Type & style
- Home type: Apartment
- Property subtype: Apartment
Utilities & green energy
- Utilities for property: Water
Community & HOA
Location
- Region: Beverly Hills
Financial & listing details
- Lease term: Contact For Details
Price history
| Date | Event | Price |
|---|---|---|
| 5/22/2025 | Price change | $8,900-6.3%$4/sqft |
Source: Zillow Rentals | ||
| 4/29/2025 | Listed for rent | $9,500$4/sqft |
Source: Zillow Rentals | ||
![[object Object]](https://photos.zillowstatic.com/fp/7b0695d32d77698132a4c36d9b967584-p_i.jpg)
