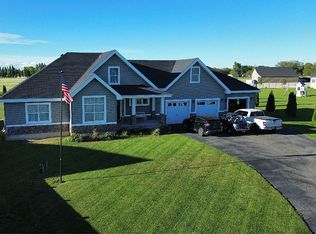Reduced! One of the best around! If your looking for the best of all your wants and needs this would be it. Open floor plan with a upscale quality throughout. Features: Custom Cabinets with over and under lighting. Kitchen with Higher end appliances and Granite. Formal Dining. Plantation Shutters. Vaulted Ceilings. 2 Fireplaces: 1 Upstairs and 1 Downstairs. Wood and Tile Floors. Large Master Bed with Large walk in closet. Master Bath with Double sinks, Jetted Tub and separate Tiled Shower. Formal Living Room or could be a Den off front door. Main Floor Laundry with Laundry Sink. Large Downstairs Family Room. Downstairs Mother In Law Suite with its own 3/4 Bath. Shop is Insulated & Gas Heated, Concrete floors and driveway, 46 X 50 Shop with 3 Bays, 14 X 50 Loft area in middle Bay, Front to Back Metal Beam that also has a lift so you can move the heavy stuff in your shop. 3 Car finished and Insulated Garage with storage shelves for your storage essentials. Large Landscaped Yard with Full Sprinkler System.
This property is off market, which means it's not currently listed for sale or rent on Zillow. This may be different from what's available on other websites or public sources.

