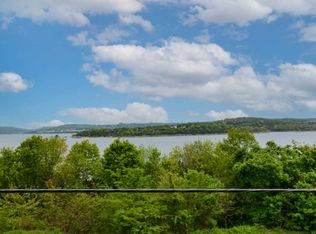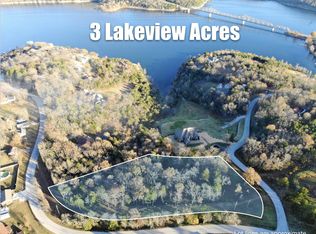Closed
Price Unknown
143 Mourning Dove Lane, Ridgedale, MO 65739
5beds
2,450sqft
Single Family Residence
Built in 1965
6,098.4 Square Feet Lot
$647,200 Zestimate®
$--/sqft
$2,202 Estimated rent
Home value
$647,200
$557,000 - $751,000
$2,202/mo
Zestimate® history
Loading...
Owner options
Explore your selling options
What's special
Rare lake house opportunity! Panoramic Table Rock Lake Views! Boat Slips Available right behind house! Walk to the Water! This appealing 5 bedroom, 2 full & 2 half bath lake house welcomes you with a wall of windows showcasing the magnificent 180 degrees lake views, cathedral ceilings, cozy living room with wood burning fireplace, family room, detached 2 car garage, large composite deck & more! Two 10 x 24 slips are available a few steps behind the house! Situated in a Popular lake community with community pool! Located on the south side of the lake minutes from Big Cedar, Hwy 65, Branson and all it has to offer with shopping, restaurants & medical. HOA dues include Water, Sewer & Pool. It's time to start living the Lake Life!
Zillow last checked: 8 hours ago
Listing updated: August 26, 2025 at 03:41pm
Listed by:
Booker Cox III 417-334-5433,
Foggy River Realty LLC,
Tim Parsons 417-229-3175,
Foggy River Realty LLC
Bought with:
Jeff Pratt, 2023032935
United Country Property Connections
Source: SOMOMLS,MLS#: 60271404
Facts & features
Interior
Bedrooms & bathrooms
- Bedrooms: 5
- Bathrooms: 4
- Full bathrooms: 2
- 1/2 bathrooms: 2
Bedroom 1
- Area: 216
- Dimensions: 12 x 18
Bedroom 2
- Area: 216
- Dimensions: 12 x 18
Bedroom 3
- Area: 180
- Dimensions: 12 x 15
Bedroom 4
- Description: Non-Conforming
- Area: 204
- Dimensions: 17 x 12
Bedroom 5
- Area: 150
- Dimensions: 10 x 15
Bathroom full
- Area: 50
- Dimensions: 5 x 10
Family room
- Area: 255
- Dimensions: 17 x 15
Kitchen
- Area: 360
- Dimensions: 18 x 20
Laundry
- Area: 99
- Dimensions: 9 x 11
Living room
- Area: 378
- Dimensions: 18 x 21
Heating
- Heat Pump, Electric
Cooling
- Central Air, Ceiling Fan(s)
Appliances
- Included: Electric Cooktop, Free-Standing Electric Oven, Microwave, Electric Water Heater, Dishwasher
- Laundry: Main Level
Features
- Walk-in Shower, Laminate Counters, Cathedral Ceiling(s)
- Flooring: Carpet, Other
- Basement: Walk-Out Access,Finished,Partial
- Has fireplace: Yes
- Fireplace features: Rock, Wood Burning
Interior area
- Total structure area: 2,450
- Total interior livable area: 2,450 sqft
- Finished area above ground: 1,575
- Finished area below ground: 875
Property
Parking
- Total spaces: 2
- Parking features: Parking Space
- Garage spaces: 2
Features
- Levels: Two
- Stories: 2
- Patio & porch: Patio, Deck
- Exterior features: Water Access
- Has view: Yes
- View description: Panoramic, Lake, Water
- Has water view: Yes
- Water view: Water,Lake
Lot
- Size: 6,098 sqft
Details
- Parcel number: 192.010004001013.000
Construction
Type & style
- Home type: SingleFamily
- Architectural style: Other
- Property subtype: Single Family Residence
Materials
- Vinyl Siding
- Roof: Composition
Condition
- Year built: 1965
Utilities & green energy
- Sewer: Community Sewer
- Water: Public
Community & neighborhood
Location
- Region: Ridgedale
- Subdivision: Waterscape
HOA & financial
HOA
- HOA fee: $1,535 annually
- Services included: Pool, Sewer, Water
Other
Other facts
- Road surface type: Asphalt
Price history
| Date | Event | Price |
|---|---|---|
| 8/1/2024 | Sold | -- |
Source: | ||
| 6/28/2024 | Pending sale | $595,000$243/sqft |
Source: | ||
| 6/21/2024 | Listed for sale | $595,000$243/sqft |
Source: | ||
| 2/5/2010 | Sold | -- |
Source: Public Record Report a problem | ||
Public tax history
| Year | Property taxes | Tax assessment |
|---|---|---|
| 2025 | -- | $22,760 -5.6% |
| 2024 | $1,297 0% | $24,110 |
| 2023 | $1,297 +1.7% | $24,110 |
Find assessor info on the county website
Neighborhood: 65739
Nearby schools
GreatSchools rating
- 4/10Hollister Elementary SchoolGrades: 2-5Distance: 8.2 mi
- 5/10Hollister Middle SchoolGrades: 6-8Distance: 8.7 mi
- 5/10Hollister High SchoolGrades: 9-12Distance: 8.7 mi
Schools provided by the listing agent
- Elementary: Hollister
- Middle: Hollister
- High: Hollister
Source: SOMOMLS. This data may not be complete. We recommend contacting the local school district to confirm school assignments for this home.

