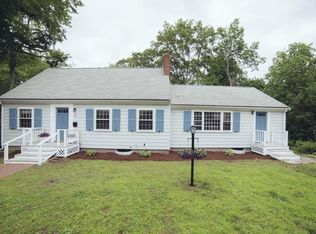Beautiful Colonial set on an oversized lot in a highly desired neighborhood! As you enter this pristine home you greeted by gleaming hardwood floors and elegant trim throughout. A bright living room is accented by a fireplace. Flow nicely into the dining room with two built-in china cabinets. Open to the dining room is the spacious updated kitchen featuring granite counters and SS appliances. A peaceful sun room and an updated half bathroom complete the main level. The lovely hardwood floors continue upstairs to three generous bedrooms and an adjacent updated full bathroom. The partially finished basement offers a family room, a large laundry room, and storage area. Convenient full walk-up attic and oversized garage with shed enclosed storage below. Enjoy outdoor living on the sprawling lawn and lush gardens. Or head to the three brand new town parks at the entrance of the street. Extremely close to schools and easy access to public transit, Boston, Route 3 to Cape Cod or 128/95 West.
This property is off market, which means it's not currently listed for sale or rent on Zillow. This may be different from what's available on other websites or public sources.
