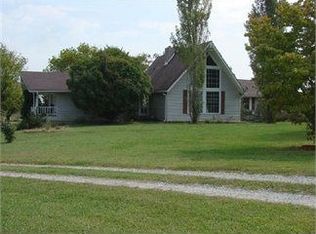Closed
$460,000
143 Mount Horeb Rd, Ethridge, TN 38456
3beds
3,150sqft
Single Family Residence, Residential
Built in 1978
6 Acres Lot
$486,600 Zestimate®
$146/sqft
$2,698 Estimated rent
Home value
$486,600
Estimated sales range
Not available
$2,698/mo
Zestimate® history
Loading...
Owner options
Explore your selling options
What's special
Get ready to fall in love with this beautifully renovated A-frame home nestled on 6 private acres in scenic Ethridge, TN. Refreshed for modern living, this 3-bedroom, 2.5-bath home offers 2,020 sq ft of comfort, plus a full unfinished basement and loft ready for your vision. Step inside to stunning refinished hardwood floors, new tile in all wet areas (Bathrooms/Utility), and a reimagined kitchen featuring quartz countertops, brick backsplash, and updated cabinetry with new appliances. The bathrooms have been fully renovated with modern finishes, and the home includes new HVAC, water heater, windows, drywall, lighting, and electrical outlets throughout. The huge great room has 20' vaulted ceiling, flooded with natural light and a large fireplace that is overlooked by a charming upstairs loft office—perfect for working from home. Additional features include: • New exterior and interior doors • Full unfinished basement with an additional fireplace • Red steel shed, storage building with concrete floor, and a grain bin ready to be turned into an entertaining bar • Long gravel driveway surrounded by pastures, fruit trees (see photo of peach tree loaded down with peaches) and Amish farms. Whether you’re looking for a peaceful retreat, a mini-farm, or a stylish country home with space to grow, this one has it all!
Zillow last checked: 8 hours ago
Listing updated: July 22, 2025 at 12:33pm
Listing Provided by:
Jotham Saunders 931-286-2600,
Cloud 9 Realty
Bought with:
Owen Lowe, 372743
McEwen Group
Source: RealTracs MLS as distributed by MLS GRID,MLS#: 2885380
Facts & features
Interior
Bedrooms & bathrooms
- Bedrooms: 3
- Bathrooms: 3
- Full bathrooms: 2
- 1/2 bathrooms: 1
- Main level bedrooms: 3
Heating
- Central
Cooling
- Central Air
Appliances
- Included: Electric Oven, Electric Range, Dishwasher, Microwave
- Laundry: Electric Dryer Hookup, Washer Hookup
Features
- Ceiling Fan(s), High Ceilings, Storage, Primary Bedroom Main Floor
- Flooring: Wood, Tile
- Basement: Unfinished
- Number of fireplaces: 2
- Fireplace features: Living Room, Wood Burning
Interior area
- Total structure area: 3,150
- Total interior livable area: 3,150 sqft
- Finished area above ground: 2,020
- Finished area below ground: 1,130
Property
Features
- Levels: Three Or More
- Stories: 2
- Patio & porch: Deck, Patio
Lot
- Size: 6 Acres
- Features: Level, Private
Details
- Additional structures: Storage Building
- Parcel number: 037 01309 000
- Special conditions: Standard
- Other equipment: Air Purifier
Construction
Type & style
- Home type: SingleFamily
- Architectural style: A-Frame
- Property subtype: Single Family Residence, Residential
Materials
- Stone, Vinyl Siding
- Roof: Metal
Condition
- New construction: No
- Year built: 1978
Utilities & green energy
- Sewer: Septic Tank
- Water: Well
Community & neighborhood
Location
- Region: Ethridge
- Subdivision: Ethridge
Price history
| Date | Event | Price |
|---|---|---|
| 7/22/2025 | Sold | $460,000-4.1%$146/sqft |
Source: | ||
| 6/16/2025 | Contingent | $479,900$152/sqft |
Source: | ||
| 6/13/2025 | Listed for sale | $479,900+166.6%$152/sqft |
Source: | ||
| 10/25/2024 | Sold | $180,000+20.8%$57/sqft |
Source: | ||
| 10/8/2024 | Pending sale | $149,000$47/sqft |
Source: | ||
Public tax history
| Year | Property taxes | Tax assessment |
|---|---|---|
| 2024 | $995 | $49,475 |
| 2023 | $995 | $49,475 |
| 2022 | $995 +8.6% | $49,475 +59.9% |
Find assessor info on the county website
Neighborhood: 38456
Nearby schools
GreatSchools rating
- 6/10Ethridge Elementary SchoolGrades: PK-8Distance: 4.7 mi
- 5/10Summertown High SchoolGrades: 7-12Distance: 7 mi
- 7/10Summertown Elementary SchoolGrades: PK-6Distance: 6.9 mi
Schools provided by the listing agent
- Elementary: Ethridge Elementary
- Middle: Ethridge Elementary
- High: Lawrence Co High School
Source: RealTracs MLS as distributed by MLS GRID. This data may not be complete. We recommend contacting the local school district to confirm school assignments for this home.

Get pre-qualified for a loan
At Zillow Home Loans, we can pre-qualify you in as little as 5 minutes with no impact to your credit score.An equal housing lender. NMLS #10287.
