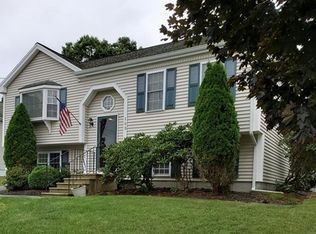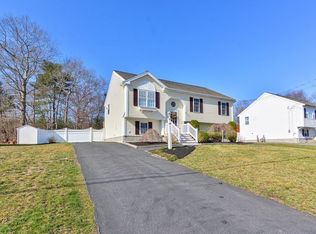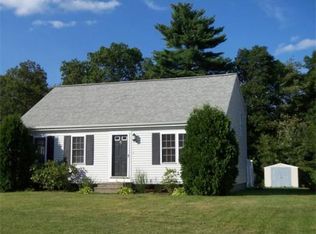MULTIPLE OFFER SITUATION. HIGHEST & BEST OFFERS DUE BY MON 9/21 6PM! HOME SWEET HOME! Beautiful well maintained home in sought after Driftwood Estates! Great location; conveniently located minutes to Rt 24, Rt 140, local shopping, restaurants and more! This home is perfect for entertaining family and friends; it has a cathedral ceiling in the living room, large eat-in kitchen with stainless steel appliances, and large over-sized Trek deck (maintenance free) overlooking the backyard. Lower level contains a full bathroom, storage/utility room, and large finished room with potential for home office, playroom, or third bedroom. Home also boasts vinyl siding, firepit, professional landscaping, newer carpeting, newer paint, newer water heater, new storm doors, and much more! Don't miss out on your opportunity, this home will not last!! Move in ready! Motivated sellers! First showings begin Saturday 9/19 12-2PM!
This property is off market, which means it's not currently listed for sale or rent on Zillow. This may be different from what's available on other websites or public sources.


