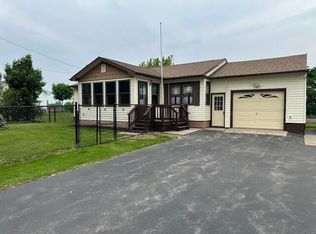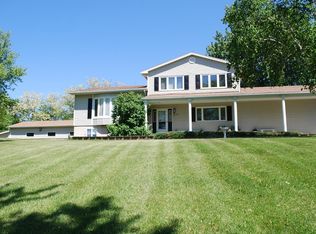Sold for $185,000
$185,000
143 Moffitt Rd, Plattsburgh, NY 12901
2beds
1,092sqft
Single Family Residence
Built in 1970
0.57 Acres Lot
$196,500 Zestimate®
$169/sqft
$1,541 Estimated rent
Home value
$196,500
$155,000 - $250,000
$1,541/mo
Zestimate® history
Loading...
Owner options
Explore your selling options
What's special
Charming 2-Bedroom home in a prime location nestled in a peaceful setting. This meticulously maintained single-family home offers the perfect blend of comfort and convenience. Situated on over half an acre of land, this home features two spacious bedrooms, one bath, and a range of updates that make it move-in ready.
Enjoy peace of mind with a new roof, energy-efficient double-pane vinyl windows, and an attached one-car garage. The home's well-maintained exterior and beautiful surroundings with breathtaking mountain views and sunsets offer the ideal space for relaxation and outdoor activities.
Located in the highly sought-after Beekmantown School District, this property is just minutes from I-87, making commuting a breeze. You'll also have quick access to the ferry to Vermont and downtown Plattsburgh, with all its shops, dining, and entertainment options.
Whether you're a first-time homebuyer or looking to downsize, this property offers an unbeatable combination of quality, location, and value. Don't miss out on this rare opportunity—schedule your showing today!
Zillow last checked: 8 hours ago
Listing updated: March 10, 2025 at 08:47am
Listed by:
Alec Currier,
Century 21 The One
Bought with:
Nicholas Buccellato, 10401361529
RE/MAX North Country
Source: ACVMLS,MLS#: 203793
Facts & features
Interior
Bedrooms & bathrooms
- Bedrooms: 2
- Bathrooms: 1
- Full bathrooms: 1
- Main level bathrooms: 1
- Main level bedrooms: 2
Bedroom 1
- Features: Carpet
- Level: First
- Area: 149.45 Square Feet
- Dimensions: 11.4 x 13.11
Bedroom 2
- Features: Carpet
- Level: First
- Area: 111.41 Square Feet
- Dimensions: 9.2 x 12.11
Bathroom
- Features: Linoleum
- Level: First
- Area: 30.55 Square Feet
- Dimensions: 6.11 x 5
Dining room
- Features: Linoleum
- Level: First
- Area: 134.42 Square Feet
- Dimensions: 11.1 x 12.11
Kitchen
- Features: Linoleum
- Level: First
- Area: 136.84 Square Feet
- Dimensions: 11.3 x 12.11
Living room
- Features: Carpet
- Level: First
- Area: 288.29 Square Feet
- Dimensions: 12.7 x 22.7
Heating
- Baseboard, Hot Water, Oil
Cooling
- None
Appliances
- Included: Built-In Electric Oven, Dishwasher, Electric Cooktop, Microwave, Refrigerator, Washer/Dryer
- Laundry: In Basement
Features
- Ceiling Fan(s), High Speed Internet
- Flooring: Varies
- Windows: Double Pane Windows, Vinyl Clad Windows
- Basement: Full,Unfinished
Interior area
- Total structure area: 2,184
- Total interior livable area: 1,092 sqft
- Finished area above ground: 1,092
- Finished area below ground: 0
Property
Parking
- Total spaces: 1
- Parking features: Paved, Private
- Attached garage spaces: 1
Features
- Levels: One
- Stories: 1
- Patio & porch: Front Porch, Rear Porch
- Pool features: None
- Fencing: None
- Has view: Yes
- View description: Mountain(s)
Lot
- Size: 0.57 Acres
- Dimensions: 125 x 200
- Features: Level
- Topography: Level
Details
- Additional structures: Shed(s)
- Parcel number: 180.35
- Zoning: Residential
Construction
Type & style
- Home type: SingleFamily
- Architectural style: Ranch
- Property subtype: Single Family Residence
Materials
- Vinyl Siding
- Foundation: Block
- Roof: Metal
Condition
- Year built: 1970
Utilities & green energy
- Electric: 100 Amp Service
- Sewer: Private Sewer, Septic Tank
- Water: Private, Well Drilled
- Utilities for property: Cable Available, Electricity Connected, Internet Connected, Phone Available, Sewer Connected, Water Connected
Community & neighborhood
Location
- Region: Plattsburgh
Other
Other facts
- Listing agreement: Exclusive Right To Sell
- Listing terms: Cash,Conventional,FHA,USDA Loan
- Road surface type: Asphalt, Paved
Price history
| Date | Event | Price |
|---|---|---|
| 3/10/2025 | Sold | $185,000$169/sqft |
Source: | ||
| 1/26/2025 | Pending sale | $185,000$169/sqft |
Source: | ||
| 1/21/2025 | Listed for sale | $185,000+68.3%$169/sqft |
Source: | ||
| 7/29/2015 | Listing removed | $109,900$101/sqft |
Source: RE/MAX North Country #136455 Report a problem | ||
| 7/24/2015 | Listed for sale | $109,900+22.1%$101/sqft |
Source: RE/MAX North Country #136455 Report a problem | ||
Public tax history
| Year | Property taxes | Tax assessment |
|---|---|---|
| 2024 | -- | $157,800 +30.4% |
| 2023 | -- | $121,000 |
| 2022 | -- | $121,000 |
Find assessor info on the county website
Neighborhood: 12901
Nearby schools
GreatSchools rating
- 7/10Cumberland Head Elementary SchoolGrades: PK-5Distance: 3.1 mi
- 7/10Beekmantown Middle SchoolGrades: 6-8Distance: 3.1 mi
- 6/10Beekmantown High SchoolGrades: 9-12Distance: 3.1 mi

