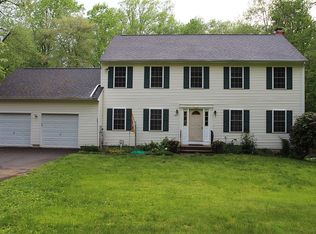Charming 1900's Cape w 2009 large addition. Looks can be deceiving- the addition in the back brings s/f to 2461!! The early 1900's character shows in the the arched doorways, wood flooring, sconces, brick fireplace, wooden doors w glass handles and built ins. The 30x40 family room addition brings in the modern open space, vaulted ceiling, sliders to back yard & entertaining space. Versatile 4 Bedrooms or 3 plus office. Two updated full baths. If the large, level fenced yard w pool and playscape isn't big enough for you, (2.29 acres) just a short walk to Mixville Park. Keep the free range chickens for daily fresh eggs and they keep the yard tick free! .54 Acres is in Prospect/ approx $60.00 per yr in taxes.
This property is off market, which means it's not currently listed for sale or rent on Zillow. This may be different from what's available on other websites or public sources.
