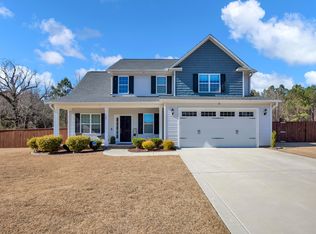The Ryan Plan a well thought out plan for a family that likes to entertain.Open floor plan down with a large kitchen with center island and eating area also formal dining area with an additional flex are like an office or seating area.Upstairs has 2 bedrooms and 2 full baths with an additional office as well this home has 9 foot ceilings as well.When it is time to relax seat on the front porch and view the lake across the street or go to the Back to the large coverd porch.this house has plenty of room to grow with your family.Great location near town and shopping with that county feel but close enough to town
This property is off market, which means it's not currently listed for sale or rent on Zillow. This may be different from what's available on other websites or public sources.

