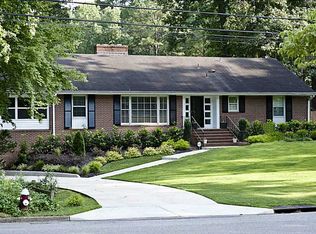Sold
$380,000
143 Milstead Rd, Newport News, VA 23606
4beds
2,877sqft
Single Family Residence
Built in 1959
0.39 Acres Lot
$432,900 Zestimate®
$132/sqft
$3,164 Estimated rent
Home value
$432,900
$407,000 - $459,000
$3,164/mo
Zestimate® history
Loading...
Owner options
Explore your selling options
What's special
Quality, character and a comfortable place to call home in lovely Maxwell Gardens. Many updates include newer arch roof & replacement windows, new brick walkway, crushed rock parking spaces to left of garage for trailer, boat, RV, etc., new front storm & entry door, updated bullnose kitchen counters, hardware & stainless steel appliances w/5-burner gas stove & new built-in microwave. Lots of pantry storage, attic eave storage, closets & built-in spaces. Renovated basement makes a great space for an in-law suite, apartment, gathering room, etc. & has an exterior entrance. Basement features a laundry area, full bath, lots of storage spaces, kitchen w/a ton of cabinets & counter space plus a hook-up for stove, and the recreation room (13x24) has wood burning FP w/clean-out. The electric panel has hookups for a generator. Private, fenced backyard is a gardener’s oasis with gorgeous spring flowers & blooming shrubs. Store all your gardening tools in the newer 10x14 Leonard shed with ramp.
Zillow last checked: 8 hours ago
Listing updated: June 30, 2025 at 02:40am
Listed by:
Sully Sullivan,
Liz Moore & Associates LLC 757-873-2707,
Teresa Sullivan,
Liz Moore & Associates LLC
Bought with:
Kristina Price
EXP Realty LLC
Source: REIN Inc.,MLS#: 10576267
Facts & features
Interior
Bedrooms & bathrooms
- Bedrooms: 4
- Bathrooms: 3
- Full bathrooms: 3
Primary bedroom
- Level: First
- Dimensions: 14 x 14
Bedroom
- Level: First
- Dimensions: 13 x 18
Dining room
- Level: First
- Dimensions: 12 x 12
Kitchen
- Level: First
- Dimensions: 9 x 17
Living room
- Level: First
- Dimensions: 13 x 18
Utility room
- Level: Basement
Heating
- Forced Air, Natural Gas
Cooling
- Central Air
Appliances
- Included: Dishwasher, Disposal, Microwave, Gas Range, Electric Water Heater
- Laundry: Dryer Hookup, Washer Hookup
Features
- Ceiling Fan(s), Pantry
- Flooring: Ceramic Tile, Wood
- Doors: Storm Door(s)
- Has basement: No
- Attic: Walk-In
- Number of fireplaces: 2
- Fireplace features: Wood Burning
Interior area
- Total interior livable area: 2,877 sqft
Property
Parking
- Total spaces: 1
- Parking features: Garage Att 1 Car, Driveway, Garage Door Opener
- Attached garage spaces: 1
- Has uncovered spaces: Yes
Features
- Stories: 1
- Patio & porch: Patio, Porch
- Pool features: None
- Fencing: Back Yard,Fenced
- Has view: Yes
- View description: Trees/Woods
- Waterfront features: Not Waterfront
Lot
- Size: 0.39 Acres
Details
- Parcel number: 181000327
- Zoning: R2
- Other equipment: Generator Hookup
Construction
Type & style
- Home type: SingleFamily
- Architectural style: Ranch
- Property subtype: Single Family Residence
Materials
- Brick
- Foundation: Basement
- Roof: Asphalt Shingle
Condition
- New construction: No
- Year built: 1959
Utilities & green energy
- Sewer: City/County
- Water: City/County
- Utilities for property: Cable Hookup
Community & neighborhood
Location
- Region: Newport News
- Subdivision: Maxwell Gardens
HOA & financial
HOA
- Has HOA: No
Price history
Price history is unavailable.
Public tax history
| Year | Property taxes | Tax assessment |
|---|---|---|
| 2026 | $4,458 +9.4% | $365,300 +5.8% |
| 2025 | $4,073 +2.9% | $345,200 +2.9% |
| 2024 | $3,959 +12.7% | $335,500 +3.2% |
Find assessor info on the county website
Neighborhood: 23606
Nearby schools
GreatSchools rating
- 5/10Richard T. Yates Elementary SchoolGrades: PK-5Distance: 0.3 mi
- 5/10Ethel M. Gildersleeve Middle SchoolGrades: 6-8Distance: 1.4 mi
- 5/10Menchville High SchoolGrades: 9-12Distance: 1.2 mi
Schools provided by the listing agent
- Elementary: Richard T. Yates Elementary
- Middle: Ethel M. Gildersleeve Middle
- High: Menchville
Source: REIN Inc.. This data may not be complete. We recommend contacting the local school district to confirm school assignments for this home.
Get pre-qualified for a loan
At Zillow Home Loans, we can pre-qualify you in as little as 5 minutes with no impact to your credit score.An equal housing lender. NMLS #10287.
Sell for more on Zillow
Get a Zillow Showcase℠ listing at no additional cost and you could sell for .
$432,900
2% more+$8,658
With Zillow Showcase(estimated)$441,558
