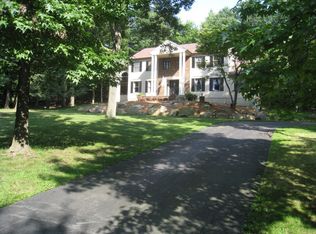Looking for Privacy? This Custom Home is for you! Backs up to Pyramid Mountain for Hiking Trails. Open Floor Plan for Entertaining. This Home is Built with Incredible Attention to Detail and Superior Craftsmanship. Every Detail Will Leave You Breathless! From the Beautiful Landscaped Grounds to the Spectacular Heated Gunite Pool with Spa and Waterfall. This home offers Two Master Bedroom Suites and a Luxurious Master Bathroom a Separate In-Law Suite or Large Office with a Separate Entrance.A Sun Room with Radiant Heat Over Looks the Fabulous Grounds. A Two Story Great Rm, A Stunning Kitchen with Granite and Stainless Appliances, Very Spacious Family Room with Radiant Heat. 5 Fireplaces to Enjoy.Generator, Alarm System, Central Vac, New Hardi Plank Siding.
This property is off market, which means it's not currently listed for sale or rent on Zillow. This may be different from what's available on other websites or public sources.
