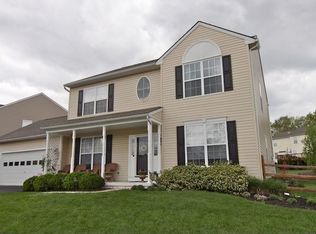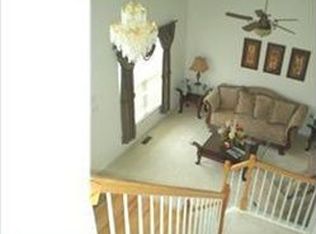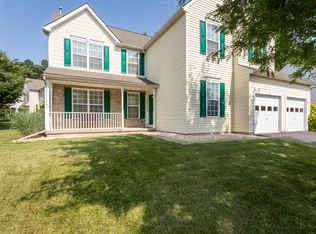Sold for $452,500
$452,500
143 Milbury Rd, East Fallowfield, PA 19320
4beds
2,446sqft
Single Family Residence
Built in 2002
0.28 Acres Lot
$505,500 Zestimate®
$185/sqft
$2,972 Estimated rent
Home value
$505,500
$480,000 - $531,000
$2,972/mo
Zestimate® history
Loading...
Owner options
Explore your selling options
What's special
Welcome to 143 Milbury Road, a beautiful, 4 bedroom, 2.5 bath home in the inviting community of Branford Village. This model is the largest in the community! The covered front porch welcomes you home and invites you to enjoy a good book or your favorite beverage! Enter into the 2-story foyer offering impressive Lifeproof flooring. The formal living room features crown molding, while the formal dining room features crown molding, chair rail and lots of natural light! Enjoy preparing your meals in the bright kitchen offering ample cabinet space, granite countertops, stainless steel appliances, built-in desk, and a breakfast area with a slider to the rear deck. Off the kitchen is the spacious family room with a gas fireplace, ceiling fan, and lots of natural light! The main floor powder room offers convenience for your guests, while the main floor laundry offers convenience for you. Take the stairs to the second story and find the large master suite complete with vaulted ceiling, walk-in closet, and a master bath with double vanity, soaking tub, and a standing shower. There are 3 additional bedrooms, along with a full hall bath on the second floor. The beautifully finished basement features 3 separate rooms for use, adding additional living and entertaining space to the home! Outside, entertain your guests on the rear deck or enjoy playing games/hobbies in the fenced-in yard! Additional features include a 2-car garage, spacious corner lot, short walk to East Fallowfield Park, and low community fees! This move-in ready home is waiting for you to make it your own!
Zillow last checked: 8 hours ago
Listing updated: July 01, 2023 at 06:39am
Listed by:
Christopher A LaGarde 610-363-4300,
Keller Williams Real Estate -Exton,
Co-Listing Agent: Jacqueline Houck 484-716-3937,
Keller Williams Real Estate -Exton
Bought with:
Jennifer Henicle, RS348515
RE/MAX Action Associates
Source: Bright MLS,MLS#: PACT2045052
Facts & features
Interior
Bedrooms & bathrooms
- Bedrooms: 4
- Bathrooms: 3
- Full bathrooms: 2
- 1/2 bathrooms: 1
- Main level bathrooms: 1
Basement
- Area: 0
Heating
- Forced Air, Natural Gas
Cooling
- Central Air, Electric
Appliances
- Included: Microwave, Built-In Range, Dishwasher, Gas Water Heater
- Laundry: Main Level, Laundry Room
Features
- Primary Bath(s), Ceiling Fan(s), Breakfast Area, Chair Railings, Crown Molding, Family Room Off Kitchen, Formal/Separate Dining Room, Kitchen - Table Space, Walk-In Closet(s)
- Basement: Full,Finished
- Number of fireplaces: 1
Interior area
- Total structure area: 2,446
- Total interior livable area: 2,446 sqft
- Finished area above ground: 2,446
- Finished area below ground: 0
Property
Parking
- Total spaces: 4
- Parking features: Inside Entrance, Garage Faces Front, Driveway, Attached
- Attached garage spaces: 2
- Uncovered spaces: 2
Accessibility
- Accessibility features: None
Features
- Levels: Two
- Stories: 2
- Patio & porch: Deck, Patio
- Exterior features: Sidewalks, Street Lights
- Pool features: None
Lot
- Size: 0.28 Acres
- Features: Corner Lot
Details
- Additional structures: Above Grade, Below Grade
- Parcel number: 4704 0398
- Zoning: R3
- Special conditions: Standard
Construction
Type & style
- Home type: SingleFamily
- Architectural style: Colonial
- Property subtype: Single Family Residence
Materials
- Vinyl Siding
- Foundation: Concrete Perimeter
Condition
- New construction: No
- Year built: 2002
Utilities & green energy
- Electric: 200+ Amp Service
- Sewer: Public Sewer
- Water: Public
Community & neighborhood
Location
- Region: East Fallowfield
- Subdivision: Branford Village
- Municipality: EAST FALLOWFIELD TWP
HOA & financial
HOA
- Has HOA: Yes
- HOA fee: $200 annually
- Services included: Common Area Maintenance
Other
Other facts
- Listing agreement: Exclusive Right To Sell
- Ownership: Fee Simple
Price history
| Date | Event | Price |
|---|---|---|
| 6/27/2023 | Sold | $452,500+14.6%$185/sqft |
Source: | ||
| 5/16/2023 | Pending sale | $395,000$161/sqft |
Source: | ||
| 5/11/2023 | Listed for sale | $395,000+61.2%$161/sqft |
Source: | ||
| 4/29/2016 | Sold | $245,000-1.2%$100/sqft |
Source: Public Record Report a problem | ||
| 2/10/2016 | Price change | $248,000-3.7%$101/sqft |
Source: Weichert Realtors #6597437 Report a problem | ||
Public tax history
| Year | Property taxes | Tax assessment |
|---|---|---|
| 2025 | $7,703 +1.2% | $148,770 |
| 2024 | $7,612 +3.6% | $148,770 |
| 2023 | $7,345 +1.2% | $148,770 |
Find assessor info on the county website
Neighborhood: 19320
Nearby schools
GreatSchools rating
- 4/10East Fallowfield Elementary SchoolGrades: K-5Distance: 1.1 mi
- 6/10Scott Middle SchoolGrades: 6Distance: 2.1 mi
- 3/10Coatesville Area Senior High SchoolGrades: 10-12Distance: 2.7 mi
Schools provided by the listing agent
- District: Coatesville Area
Source: Bright MLS. This data may not be complete. We recommend contacting the local school district to confirm school assignments for this home.

Get pre-qualified for a loan
At Zillow Home Loans, we can pre-qualify you in as little as 5 minutes with no impact to your credit score.An equal housing lender. NMLS #10287.


