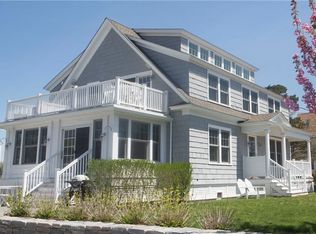Amazing location, amazing home and amazing views...this home hits the trifecta! Whether you desire a stunning second beach home or a year round New England oasis, 143 Middle Beach in Madison perfectly merges luxury living with casual beach life. Inspired by an architectural blend of the Nantucket and Arts & Crafts styles, the home will delight you at every turn. The location and the views are special and unique...the home proudly faces the Long Island Sound and is just a few steps to Madison's coveted E. Wharf Beach. To the rear are the expansive salt marshes of Fence Creek, rich with ever-changing vistas. The home's 4 decks and oversized windows were thoughtfully designed for the incredible views. The moment you step inside, the superb craftsmanship is evident in the sprawling main living and kitchen area. Open the deck doors to enjoy the cross breezes, the fresh salt air and the sounds of the seagulls--you will rarely need to use your AC. View the sea from the island in your chef's kitchen across the expansive family room. The features on all 3 levels include gas fireplaces, cherry cabinetry and coffered ceilings, Wolf & Subzero appliances. A custom cherry elevator will carry you from the 2 car garage up to the main living levels. On the upper level is a lounging area facing the sea, a spectacular master suite and two guest bedrooms. The ground level includes a bonus room for guests or play space. Come to experience this home --the photos do not do it justice.
This property is off market, which means it's not currently listed for sale or rent on Zillow. This may be different from what's available on other websites or public sources.
