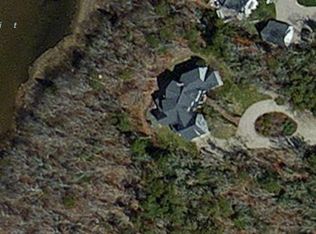Nestled next to the Moonakis River, with access to Waquoit Bay, this expanded Cape enjoys the amazing, ever changing views of the River and the soft surrounding woods. Designed for family and friends, this home offers lovely, inviting spaces, a screened porch for summer evenings, a huge deck, and many pleasant outdoor spaces. A large first floor Master Suite has its own sun room. Second floor bedrooms also have views of the river. Newly painted, with brand new appliances, this home is truly ready to move into. There is a dock for your paddle boat at the edge of the back yard on the River. A huge barn offers endless possibilities. With lots of privacy and a delightful ambiance, this is a home and property to enjoy for the ages.
This property is off market, which means it's not currently listed for sale or rent on Zillow. This may be different from what's available on other websites or public sources.
