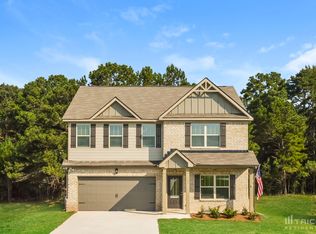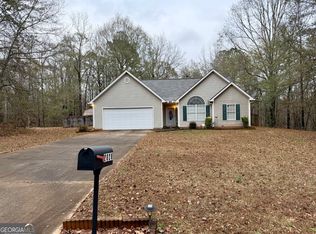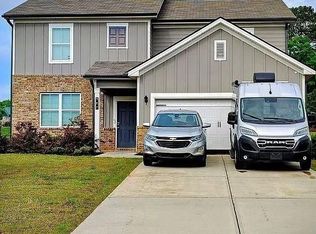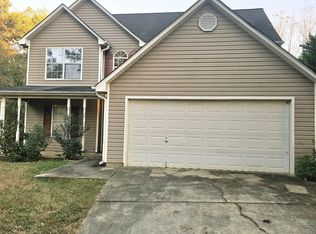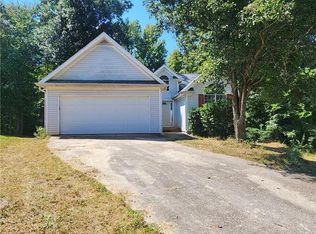Welcome home to this beautifully maintained property located in the quiet and established neighborhood of Barnes Station in Locust Grove! This spacious home features an open-concept floor plan with plenty of natural light, perfect for entertaining or family gatherings. Enjoy a large family room, a modern kitchen with ample cabinet space, and a comfortable owner's suite with a private bath and walk-in closet. Conveniently located just minutes from Tanger Outlet and other shopping, dining, parks, and top-rated schools, this home offers both comfort and convenience. Don't miss your opportunity to make this gem your new home-schedule your showing today!
Active
$288,000
143 Massey Ln, Locust Grove, GA 30248
3beds
1,803sqft
Est.:
Single Family Residence
Built in 2022
0.7 Acres Lot
$287,600 Zestimate®
$160/sqft
$33/mo HOA
What's special
Plenty of natural lightOpen-concept floor planWalk-in closetPrivate bathLarge family room
- 51 days |
- 366 |
- 34 |
Zillow last checked: 8 hours ago
Listing updated: November 05, 2025 at 10:06pm
Listed by:
Shequira Edmonds 678-234-0079,
eXp Realty
Source: GAMLS,MLS#: 10630756
Tour with a local agent
Facts & features
Interior
Bedrooms & bathrooms
- Bedrooms: 3
- Bathrooms: 3
- Full bathrooms: 2
- 1/2 bathrooms: 1
Rooms
- Room types: Family Room, Laundry
Kitchen
- Features: Pantry
Heating
- Central, Electric
Cooling
- Central Air
Appliances
- Included: Other
- Laundry: Upper Level
Features
- Other, Walk-In Closet(s)
- Flooring: Carpet, Laminate
- Basement: None
- Number of fireplaces: 1
Interior area
- Total structure area: 1,803
- Total interior livable area: 1,803 sqft
- Finished area above ground: 1,803
- Finished area below ground: 0
Property
Parking
- Total spaces: 2
- Parking features: Garage
- Has garage: Yes
Features
- Levels: Two
- Stories: 2
Lot
- Size: 0.7 Acres
- Features: Cul-De-Sac
Details
- Parcel number: 130A01106000
Construction
Type & style
- Home type: SingleFamily
- Architectural style: Traditional
- Property subtype: Single Family Residence
Materials
- Brick, Wood Siding
- Foundation: Slab
- Roof: Composition
Condition
- Resale
- New construction: No
- Year built: 2022
Utilities & green energy
- Sewer: Septic Tank
- Water: Public
- Utilities for property: Other
Community & HOA
Community
- Features: Sidewalks
- Subdivision: Barnes Station
HOA
- Has HOA: Yes
- Services included: Other
- HOA fee: $400 annually
Location
- Region: Locust Grove
Financial & listing details
- Price per square foot: $160/sqft
- Tax assessed value: $304,000
- Annual tax amount: $4,783
- Date on market: 10/23/2025
- Cumulative days on market: 51 days
- Listing agreement: Exclusive Agency
Estimated market value
$287,600
$273,000 - $302,000
$2,006/mo
Price history
Price history
| Date | Event | Price |
|---|---|---|
| 10/24/2025 | Listed for sale | $288,000-3%$160/sqft |
Source: | ||
| 10/6/2025 | Sold | $296,929+29.6%$165/sqft |
Source: Public Record Report a problem | ||
| 9/19/2025 | Price change | $229,100-14.1%$127/sqft |
Source: | ||
| 8/24/2025 | Listed for sale | $266,800$148/sqft |
Source: | ||
| 8/23/2025 | Listing removed | $266,800$148/sqft |
Source: | ||
Public tax history
Public tax history
| Year | Property taxes | Tax assessment |
|---|---|---|
| 2024 | $4,021 -22.3% | $121,600 -15% |
| 2023 | $5,172 +922.3% | $143,000 +921.4% |
| 2022 | $506 | $14,000 |
Find assessor info on the county website
BuyAbility℠ payment
Est. payment
$1,743/mo
Principal & interest
$1405
Property taxes
$204
Other costs
$134
Climate risks
Neighborhood: 30248
Nearby schools
GreatSchools rating
- 5/10Locust Grove Elementary SchoolGrades: PK-5Distance: 0.5 mi
- 5/10Locust Grove Middle SchoolGrades: 6-8Distance: 2.3 mi
- 3/10Locust Grove High SchoolGrades: 9-12Distance: 2.7 mi
Schools provided by the listing agent
- Elementary: Locust Grove
- Middle: Locust Grove
- High: Locust Grove
Source: GAMLS. This data may not be complete. We recommend contacting the local school district to confirm school assignments for this home.
- Loading
- Loading
