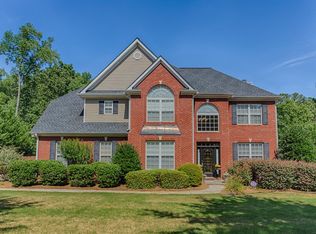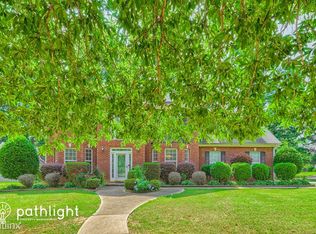Traditional Two Story, Four Bedroom, Two and One Half Bath, Formal Dining and Living Rooms, Den with Gas Fireplace, Hardwood Foyer Entry, Large Eat In Kitchen with Black Appliances, Large Owner Suite and Bath, Two Car Attached Garage , Very Convenient Jonesboro Road Location to Exit 221 I-75 and Us 19/41, $50 Application Fee per Couple or anyone 18 Years or Older,Download Application from Company Website , Call Doug for more Details or to Schedule a Appointment
This property is off market, which means it's not currently listed for sale or rent on Zillow. This may be different from what's available on other websites or public sources.

