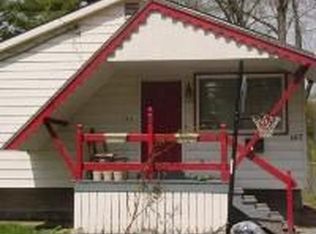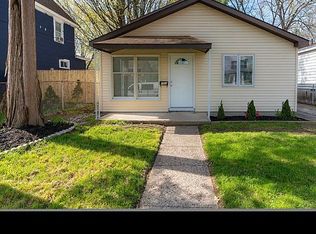Closed
$265,000
143 Manchester Road, Schenectady, NY 12304
3beds
1,414sqft
Single Family Residence, Residential
Built in 1905
5,662.8 Square Feet Lot
$273,600 Zestimate®
$187/sqft
$2,262 Estimated rent
Home value
$273,600
$211,000 - $356,000
$2,262/mo
Zestimate® history
Loading...
Owner options
Explore your selling options
What's special
OPEN HOUSE! Sunday August 3, 1-3pm. Beautifully maintained 3 bedroom, 1.5 bath home in Woodlawn. 3 season front porch. Open first floor with kitchen island providing additional seating and storage. Back deck is a private oasis for entertaining or just enjoying your coffee. Garage has been converted to gym space. Could be she-shed, yoga studio, creative space, or returned to use as a garage. Additional shed provides storage for yard and garden tools. This one will go fast!
Zillow last checked: 8 hours ago
Listing updated: September 24, 2025 at 05:07am
Listed by:
Tracy Thompson,
Thompson Real Estate Team
Bought with:
Marshall Morgan, 10401308038
Empire Real Estate Firm LLC
Source: Global MLS,MLS#: 202520947
Facts & features
Interior
Bedrooms & bathrooms
- Bedrooms: 3
- Bathrooms: 2
- Full bathrooms: 1
- 1/2 bathrooms: 1
Bedroom
- Level: Second
Bedroom
- Level: Second
Bedroom
- Level: Second
Full bathroom
- Level: Second
Half bathroom
- Level: First
Dining room
- Level: First
Kitchen
- Level: First
Living room
- Level: First
Heating
- Forced Air, Natural Gas
Cooling
- Window Unit(s)
Appliances
- Included: Built-In Gas Oven, Dishwasher, Refrigerator
- Laundry: Gas Dryer Hookup, In Basement
Features
- Eat-in Kitchen, Kitchen Island
- Flooring: Carpet, Hardwood, Laminate
- Basement: Full,Unfinished
Interior area
- Total structure area: 1,414
- Total interior livable area: 1,414 sqft
- Finished area above ground: 1,414
- Finished area below ground: 0
Property
Parking
- Total spaces: 3
- Parking features: Driveway
- Has uncovered spaces: Yes
Accessibility
- Accessibility features: Accessible Approach with Ramp
Features
- Patio & porch: Pressure Treated Deck, Rear Porch, Enclosed, Front Porch
- Exterior features: Garden
- Fencing: Back Yard
Lot
- Size: 5,662 sqft
Details
- Additional structures: Shed(s), Garage(s)
- Parcel number: 421500 60.55429
- Zoning description: Single Residence
- Special conditions: Standard
Construction
Type & style
- Home type: SingleFamily
- Architectural style: Colonial
- Property subtype: Single Family Residence, Residential
Materials
- Stone, Vinyl Siding
- Roof: Asphalt
Condition
- Updated/Remodeled
- New construction: No
- Year built: 1905
Utilities & green energy
- Electric: 150 Amp Service, Circuit Breakers
- Sewer: Public Sewer
- Water: Public
Community & neighborhood
Location
- Region: Schenectady
Price history
| Date | Event | Price |
|---|---|---|
| 9/18/2025 | Sold | $265,000-3.6%$187/sqft |
Source: | ||
| 8/8/2025 | Pending sale | $275,000$194/sqft |
Source: | ||
| 7/3/2025 | Listed for sale | $275,000+32.5%$194/sqft |
Source: | ||
| 12/19/2022 | Sold | $207,500+3.8%$147/sqft |
Source: | ||
| 10/25/2022 | Pending sale | $199,900$141/sqft |
Source: | ||
Public tax history
| Year | Property taxes | Tax assessment |
|---|---|---|
| 2024 | -- | $122,200 +13% |
| 2023 | -- | $108,100 |
| 2022 | -- | $108,100 |
Find assessor info on the county website
Neighborhood: Woodlawn
Nearby schools
GreatSchools rating
- 3/10Woodlawn SchoolGrades: PK-5Distance: 0.3 mi
- 3/10Central Park International Magnet SchoolGrades: 6-8Distance: 2 mi
- 3/10Schenectady High SchoolGrades: 9-12Distance: 2.7 mi
Schools provided by the listing agent
- High: Schenectady
Source: Global MLS. This data may not be complete. We recommend contacting the local school district to confirm school assignments for this home.

