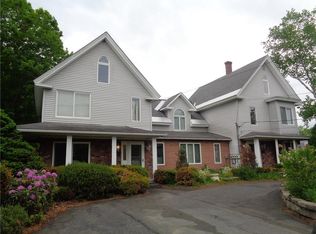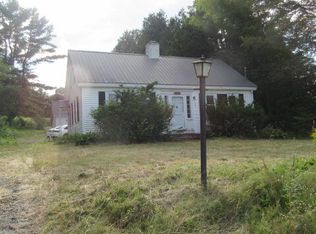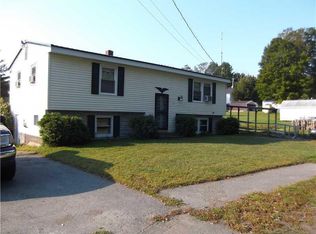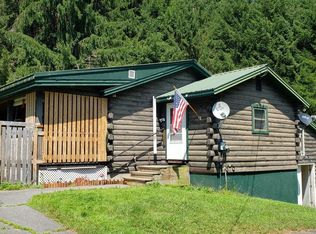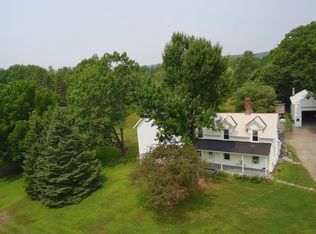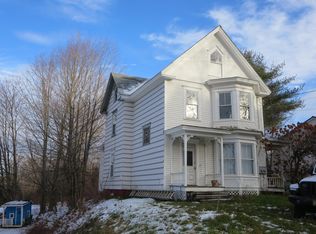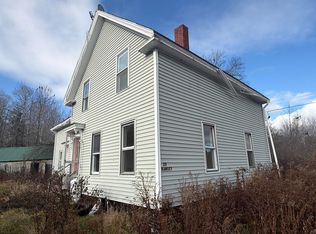This well-maintained four bedroom, one bathroom home has so much to offer. Located in Sangerville, ME, you'll find not only a large home for your family, but also a large barn with your own wood shop with amazing storage, shelving and cabinets with a large area up overhead. There is a two-car carport to keep your vehicles out of the elements, as well as a nice shed on a concrete pad with more shelving and storage space and a paved driveway. Inside the home on the first floor you will find a lovely sun porch, a large eat-in kitchen with plenty of cabinetry and counter space, a separate laundry room, a mudroom with significant storage, full bathroom, a den and living room, both with window seats with more storage underneath. The den could be used as a bedroom for one floor living! Upstairs there are four bedrooms, one of which could easily be turned into a master bathroom. This home is MOVE IN READY, convenient to shopping and schools and has been loved by the same family for over 50 years! Don't hesitate to come take a look as it will pass any funding and is ready for its new family.
Pending
$199,900
143 Main Street, Sangerville, ME 04479
4beds
1,650sqft
Est.:
Single Family Residence
Built in 1880
0.36 Acres Lot
$-- Zestimate®
$121/sqft
$-- HOA
What's special
Two-car carportLovely sun porchMudroom with significant storagePaved drivewaySeparate laundry room
- 360 days |
- 90 |
- 5 |
Zillow last checked: 8 hours ago
Listing updated: January 21, 2026 at 04:24pm
Listed by:
NextHome Experience
Source: Maine Listings,MLS#: 1615056
Facts & features
Interior
Bedrooms & bathrooms
- Bedrooms: 4
- Bathrooms: 1
- Full bathrooms: 1
Bedroom 1
- Level: Second
Bedroom 2
- Level: Second
Bedroom 3
- Level: Second
Bedroom 4
- Level: Second
Den
- Level: First
Kitchen
- Level: First
Laundry
- Level: First
Living room
- Level: First
Mud room
- Level: First
Sunroom
- Level: First
Heating
- Baseboard, Hot Water
Cooling
- None
Features
- Flooring: Carpet, Laminate, Wood
- Basement: Interior Entry
- Has fireplace: No
Interior area
- Total structure area: 1,650
- Total interior livable area: 1,650 sqft
- Finished area above ground: 1,650
- Finished area below ground: 0
Property
Accessibility
- Accessibility features: Level Entry
Features
- Levels: Multi/Split
- Patio & porch: Glassed-in Porch
Lot
- Size: 0.36 Acres
Details
- Additional structures: Shed(s)
- Zoning: Residential
Construction
Type & style
- Home type: SingleFamily
- Architectural style: Other
- Property subtype: Single Family Residence
Materials
- Roof: Shingle
Condition
- Year built: 1880
Utilities & green energy
- Electric: Circuit Breakers
- Sewer: Public Sewer
- Water: Public
- Utilities for property: Utilities On
Green energy
- Energy efficient items: Ceiling Fans
Community & HOA
Location
- Region: Sangerville
Financial & listing details
- Price per square foot: $121/sqft
- Annual tax amount: $1,220
- Date on market: 2/26/2025
Estimated market value
Not available
Estimated sales range
Not available
$1,725/mo
Price history
Price history
| Date | Event | Price |
|---|---|---|
| 1/21/2026 | Pending sale | $199,900$121/sqft |
Source: | ||
| 11/12/2025 | Price change | $199,900-4.4%$121/sqft |
Source: | ||
| 8/20/2025 | Price change | $209,000-5%$127/sqft |
Source: | ||
| 4/14/2025 | Price change | $220,000-7.9%$133/sqft |
Source: | ||
| 2/26/2025 | Listed for sale | $239,000$145/sqft |
Source: | ||
Public tax history
Public tax history
Tax history is unavailable.BuyAbility℠ payment
Est. payment
$1,193/mo
Principal & interest
$1031
Property taxes
$162
Climate risks
Neighborhood: 04479
Nearby schools
GreatSchools rating
- 5/10Piscataquis Community ElementaryGrades: PK-6Distance: 1.1 mi
- 4/10Piscataquis Community Secondary SchoolGrades: 7-12Distance: 1 mi
- NAPiscataquis Community Secondary SchoolGrades: 7-12Distance: 1 mi
