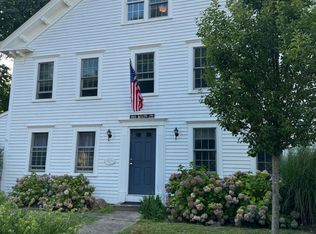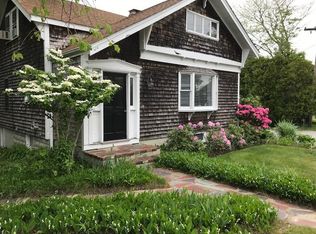Legendary landmark, First Parish Unitarian Church, steeped in history, transformed into a spectacular private residence in the center of Sandwich Village. Incredible light pours through the six original stained glass windows accenting the craftsmanship of days gone by and the most recent renovations. This truly unique home boasts over 7000 square feet of luxurious living. Features include 5 ensuite bedrooms, all with fireplaces, a chefs gourmet kitchen with Thermador appliances, stainless steel and granite, an elevator, heated 2 car garage and your own belfry and clock tower. Gaze over the great room from the 3 balconies of the primary suite to the separate living and dining area, complete wine and cocktail bar and raised sitting room. A mahogany paneled library is one of the newest additions to round off the living space of this truly unique property.Owners art gallery in lower level is open by appointment.
This property is off market, which means it's not currently listed for sale or rent on Zillow. This may be different from what's available on other websites or public sources.

