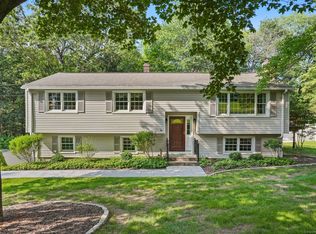Sold for $458,000 on 09/29/23
$458,000
143 Longfellow Road, Shelton, CT 06484
3beds
2,208sqft
Single Family Residence
Built in 1973
0.92 Acres Lot
$558,600 Zestimate®
$207/sqft
$3,406 Estimated rent
Home value
$558,600
$525,000 - $592,000
$3,406/mo
Zestimate® history
Loading...
Owner options
Explore your selling options
What's special
Welcome to 143 Longfellow Road in Shelton, CT. This lovely, well-maintained 3 bed 1.5 bath Colonial sits on a beautiful .92 acre (mostly level) lot and boasts over 2,200 sqft of living space. Centrally located to RT15/I84/RT34, this home is perfect for the everyday or weekend traveler. Inside the home, you will find a recently updated kitchen with newer appliances, plenty of storage, and access to the dining room, sunroom, and living room. Entering the home, you are greeted by a generously sized, fully carpeted living room that provides access to the spacious dining area. The dining room boasts lovely accents, tasteful fixtures, and a stunning tile floor. Continuing through the main level of the home you will see a bonus space/sunroom that has infinite potential Making your way through the main level of the home you will find a family room that has a working brick fireplace, 2 large windows that let in plenty of natural light and a slate floor. Heading to the upper level you will come across the recently stained/painted stairs/landing/hallway. The primary bedroom boasts new carpets, a generous-sized walk-in closet, and a huge bonus space. The remaining 2 bedrooms also have new carpet, ample space, and access to storage. The oversized 2-car garage leaves many options available for customization. The picturesque exterior of the home makes relaxing or entertaining simple! Updates include; a brand new oil tank installed in the garage, the furnace is less than 3 years old and more
Zillow last checked: 8 hours ago
Listing updated: October 02, 2023 at 07:48am
Listed by:
Brendan Carey 203-892-3674,
Carey & Guarrera Real Estate 203-925-0058
Bought with:
Mike McLachlan, REB.0790544
eXp Realty
Source: Smart MLS,MLS#: 170589643
Facts & features
Interior
Bedrooms & bathrooms
- Bedrooms: 3
- Bathrooms: 2
- Full bathrooms: 1
- 1/2 bathrooms: 1
Primary bedroom
- Features: Walk-In Closet(s), Wall/Wall Carpet
- Level: Upper
- Area: 187 Square Feet
- Dimensions: 11 x 17
Bedroom
- Features: Wall/Wall Carpet
- Level: Upper
- Area: 121 Square Feet
- Dimensions: 11 x 11
Bedroom
- Features: Wall/Wall Carpet
- Level: Upper
- Area: 121 Square Feet
- Dimensions: 11 x 11
Dining room
- Features: Tile Floor
- Level: Main
- Area: 160.65 Square Feet
- Dimensions: 11.9 x 13.5
Family room
- Features: Fireplace, Slate Floor
- Level: Main
- Area: 171 Square Feet
- Dimensions: 15 x 11.4
Kitchen
- Features: Tile Floor
- Level: Main
- Area: 159.46 Square Feet
- Dimensions: 11.9 x 13.4
Living room
- Features: Wall/Wall Carpet
- Level: Main
- Area: 260 Square Feet
- Dimensions: 20 x 13
Sun room
- Level: Main
- Area: 196.8 Square Feet
- Dimensions: 16 x 12.3
Heating
- Baseboard, Oil
Cooling
- Central Air
Appliances
- Included: Cooktop, Oven/Range, Refrigerator, Dishwasher, Washer, Dryer, Water Heater
- Laundry: Main Level
Features
- Doors: Storm Door(s)
- Basement: None
- Attic: Crawl Space
- Number of fireplaces: 1
Interior area
- Total structure area: 2,208
- Total interior livable area: 2,208 sqft
- Finished area above ground: 2,208
Property
Parking
- Total spaces: 2
- Parking features: Attached, Private, Paved
- Attached garage spaces: 2
- Has uncovered spaces: Yes
Features
- Exterior features: Garden
Lot
- Size: 0.92 Acres
- Features: Level, Few Trees
Details
- Parcel number: 294440
- Zoning: R-1
Construction
Type & style
- Home type: SingleFamily
- Architectural style: Colonial
- Property subtype: Single Family Residence
Materials
- Wood Siding
- Foundation: Slab
- Roof: Asphalt
Condition
- New construction: No
- Year built: 1973
Utilities & green energy
- Sewer: Septic Tank
- Water: Public
Green energy
- Energy efficient items: Doors
- Energy generation: Solar
Community & neighborhood
Community
- Community features: Library, Near Public Transport, Shopping/Mall
Location
- Region: Shelton
- Subdivision: White Hills
Price history
| Date | Event | Price |
|---|---|---|
| 9/29/2023 | Sold | $458,000-0.4%$207/sqft |
Source: | ||
| 8/29/2023 | Pending sale | $460,000$208/sqft |
Source: | ||
| 8/11/2023 | Listed for sale | $460,000-7.8%$208/sqft |
Source: | ||
| 8/6/2023 | Listing removed | -- |
Source: | ||
| 7/10/2023 | Price change | $499,000-3.1%$226/sqft |
Source: | ||
Public tax history
| Year | Property taxes | Tax assessment |
|---|---|---|
| 2025 | $5,453 -1.9% | $289,730 |
| 2024 | $5,557 +9.8% | $289,730 |
| 2023 | $5,062 | $289,730 |
Find assessor info on the county website
Neighborhood: 06484
Nearby schools
GreatSchools rating
- 8/10Elizabeth Shelton SchoolGrades: K-4Distance: 3.9 mi
- 3/10Intermediate SchoolGrades: 7-8Distance: 4.3 mi
- 7/10Shelton High SchoolGrades: 9-12Distance: 4 mi

Get pre-qualified for a loan
At Zillow Home Loans, we can pre-qualify you in as little as 5 minutes with no impact to your credit score.An equal housing lender. NMLS #10287.
Sell for more on Zillow
Get a free Zillow Showcase℠ listing and you could sell for .
$558,600
2% more+ $11,172
With Zillow Showcase(estimated)
$569,772