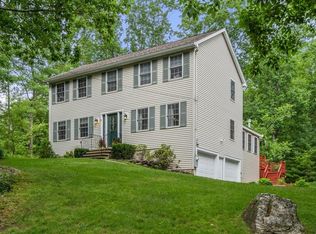Welcome home to this cozy 3-bedroom, 2-bath Cape situated on a spacious 1.3 acres! Relax in the fireplaced living room, with its built-in bookcases and recessed lighting, or retreat to the side deck to take in the beauty and tranquility of the beautiful sunsets, established perennial gardens and conservation land that surround the property.The first floor features an eat-in kitchen with s/s appliances, sun room, dining room, living room and full bath; 3 bedrooms and another full bath complete the second floor. The lower level has a recently-added family room, a laundry room, and walk-out door to the back yard. Other features include a security system, exterior siding, roof and doors, as well as all new windows and 2-car garage with loft space, which can be used for storage or converted to additional living space. Located just outside historic Chelmsford center with easy access to the town common, restaurants, and other amenities. Routes 2, 3 and 495 are moments away!
This property is off market, which means it's not currently listed for sale or rent on Zillow. This may be different from what's available on other websites or public sources.
