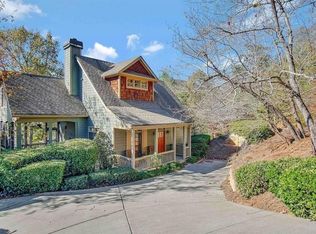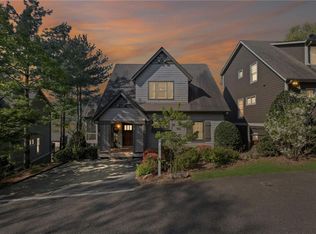Closed
$550,000
143 Laurel Ridge Trl, Jasper, GA 30143
6beds
2,813sqft
Single Family Residence, Residential
Built in 2002
6,098.4 Square Feet Lot
$598,300 Zestimate®
$196/sqft
$2,291 Estimated rent
Home value
$598,300
$568,000 - $634,000
$2,291/mo
Zestimate® history
Loading...
Owner options
Explore your selling options
What's special
Welcome to the quintessential cottage-style retreat in Laurel Ridge! This charming home stands as the neighborhood's sole 6-bedroom residence, offering a unique blend of cozy comfort and ample space. Step into a world of timeless charm as you enter the inviting living area, complete with rustic accents and abundant natural light. The kitchen features modern appliances and plenty of room for culinary creations. With six bedrooms, including a spacious master suite and five additional bedrooms, there's plenty of room for guests to feel right at home. Don't miss this rare opportunity to own a piece of Laurel Ridge's charm. Property comes fully furnished. Buyer to verify all information and dimensions deemed important.
Zillow last checked: 8 hours ago
Listing updated: April 16, 2024 at 11:31pm
Listing Provided by:
Garet Rhodes,
Big Canoe Brokerage, LLC.
Bought with:
Lorine Rogers, 352794
LIVE Property Group Real Estate, LLC
Source: FMLS GA,MLS#: 7345731
Facts & features
Interior
Bedrooms & bathrooms
- Bedrooms: 6
- Bathrooms: 4
- Full bathrooms: 3
- 1/2 bathrooms: 1
- Main level bathrooms: 1
- Main level bedrooms: 1
Primary bedroom
- Features: Master on Main
- Level: Master on Main
Bedroom
- Features: Master on Main
Primary bathroom
- Features: Double Vanity, Separate Tub/Shower, Whirlpool Tub
Dining room
- Features: Open Concept
Kitchen
- Features: Breakfast Bar, Cabinets Stain, Kitchen Island, Solid Surface Counters, View to Family Room
Heating
- Electric, Forced Air, Heat Pump
Cooling
- Central Air, Heat Pump
Appliances
- Included: Dishwasher, Disposal, Dryer, Electric Cooktop, Electric Oven, Microwave, Refrigerator, Washer
- Laundry: Lower Level
Features
- High Ceilings 9 ft Lower, High Ceilings 9 ft Main, High Ceilings 9 ft Upper, Walk-In Closet(s)
- Flooring: Carpet, Hardwood, Vinyl
- Windows: Insulated Windows
- Basement: Exterior Entry,Finished,Finished Bath,Full,Interior Entry
- Number of fireplaces: 1
- Fireplace features: Factory Built, Great Room
- Common walls with other units/homes: No Common Walls
Interior area
- Total structure area: 2,813
- Total interior livable area: 2,813 sqft
Property
Parking
- Total spaces: 2
- Parking features: Driveway, Kitchen Level, Level Driveway, Parking Pad
- Has uncovered spaces: Yes
Accessibility
- Accessibility features: None
Features
- Levels: Three Or More
- Patio & porch: Deck, Front Porch, Screened
- Exterior features: None, No Dock
- Pool features: None
- Has spa: Yes
- Spa features: Bath, None
- Fencing: None
- Has view: Yes
- View description: Mountain(s), Trees/Woods
- Waterfront features: None
- Body of water: Other
Lot
- Size: 6,098 sqft
- Features: Landscaped, Mountain Frontage, Wooded
Details
- Additional structures: None
- Parcel number: 046A 495
- Other equipment: None
- Horse amenities: None
Construction
Type & style
- Home type: SingleFamily
- Architectural style: Craftsman
- Property subtype: Single Family Residence, Residential
Materials
- Cement Siding
- Foundation: Concrete Perimeter
- Roof: Composition
Condition
- Resale
- New construction: No
- Year built: 2002
Utilities & green energy
- Electric: 110 Volts, 220 Volts
- Sewer: Public Sewer
- Water: Public
- Utilities for property: Electricity Available, Phone Available, Sewer Available, Underground Utilities, Water Available
Green energy
- Energy efficient items: None
- Energy generation: None
Community & neighborhood
Security
- Security features: Security Gate, Smoke Detector(s)
Community
- Community features: Clubhouse, Fishing, Fitness Center, Gated, Golf, Lake, Marina, Near Trails/Greenway, Playground, Pool, Restaurant, Tennis Court(s)
Location
- Region: Jasper
- Subdivision: Big Canoe
HOA & financial
HOA
- Has HOA: Yes
- HOA fee: $225 monthly
- Services included: Insurance, Maintenance Grounds, Reserve Fund, Termite, Trash
- Association phone: 706-268-3346
Other
Other facts
- Listing terms: Cash,Conventional
- Road surface type: Asphalt, Paved
Price history
| Date | Event | Price |
|---|---|---|
| 4/8/2024 | Sold | $550,000-4.3%$196/sqft |
Source: | ||
| 3/20/2024 | Pending sale | $575,000$204/sqft |
Source: | ||
| 3/1/2024 | Listed for sale | $575,000+70.1%$204/sqft |
Source: | ||
| 1/15/2021 | Sold | $338,000-2%$120/sqft |
Source: | ||
| 12/15/2020 | Pending sale | $345,000$123/sqft |
Source: Big Canoe Brokerage, LLC. #6817299 Report a problem | ||
Public tax history
| Year | Property taxes | Tax assessment |
|---|---|---|
| 2024 | $4,283 +21.8% | $219,803 +23.7% |
| 2023 | $3,515 +29.6% | $177,625 +33.1% |
| 2022 | $2,713 -6.7% | $133,412 |
Find assessor info on the county website
Neighborhood: 30143
Nearby schools
GreatSchools rating
- 6/10Tate Elementary SchoolGrades: PK-4Distance: 5.6 mi
- 3/10Pickens County Middle SchoolGrades: 7-8Distance: 7.2 mi
- 6/10Pickens County High SchoolGrades: 9-12Distance: 5.9 mi
Schools provided by the listing agent
- Elementary: Tate
- Middle: Jasper
- High: Pickens
Source: FMLS GA. This data may not be complete. We recommend contacting the local school district to confirm school assignments for this home.
Get a cash offer in 3 minutes
Find out how much your home could sell for in as little as 3 minutes with a no-obligation cash offer.
Estimated market value
$598,300
Get a cash offer in 3 minutes
Find out how much your home could sell for in as little as 3 minutes with a no-obligation cash offer.
Estimated market value
$598,300

