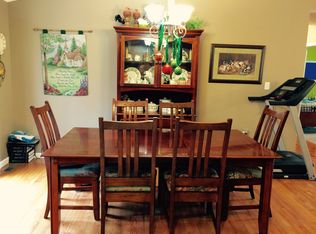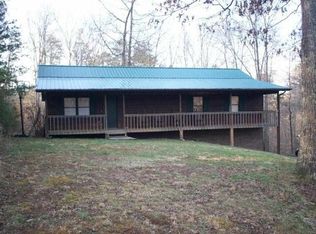This is like a Brand New Home and is nestled in an inviting location on a cul-de-sac. It has a New Roof & Gutters, New Heat Pump & Forced Air Unit, New Kitchen Cabinets, Granite Counter Tops & Sink, New Kitchen Appliances, New Washer & Dryer, New Bath Tub, Shower, Sinks, & Cabinets, New Flooring, New Light Fixtures & Fans, New French Door, New Internal Doors, New PEX Water Pipes, New Garage Roll Up Door, New Outlets & Switches. The Driveways have recently been Graded & Graveled. All the Walls have been freshly painted & the Wood Siding & Decks have recently been pressure Washed & Stained. It's also a short 6 minute drive to Bean Station and a 14 minute drive to downtown Morristown. In addition its only a 4 minute drive to Oak Grove Boat Dock.
This property is off market, which means it's not currently listed for sale or rent on Zillow. This may be different from what's available on other websites or public sources.


