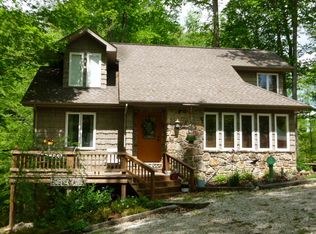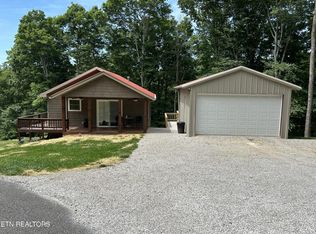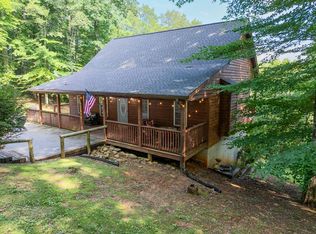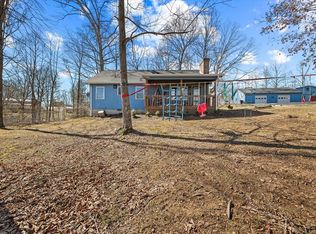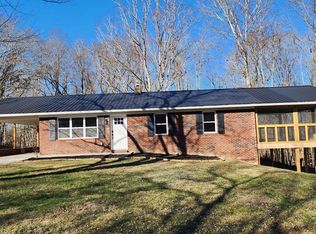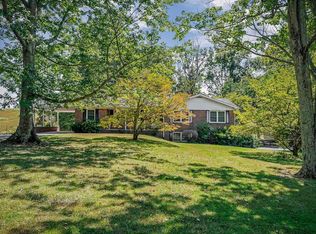Tucked away in Outback Estates, you'll find this custom built, 3 bed 3 1/2 bath home. This one owner home has been well cared for and is in move in condition. The home has hardwood floors, and the kitchen offers solid oak cabinetry and stainless appliances. Enter the home into the living room with vaulted ceiling, and open staircase, kitchen/dining, primary bedroom with en suite bath., laundry area and guest half bath. Upstairs you'll find two spacious bedrooms and open loft area, as well as, two full baths. The loft offers access to the upper balcony. The circle drive and garage basement, provide area to store your boat and vehicles. This home is located only 3 miles from either Star Point Marina or Eagles Cove Marina, on beautiful Dale Hollow Lake. Make this your lake get-a-way, or investment property. The location helps make this home a great short term rental option.
For sale
$399,000
143 Koala Ridge Rd, Byrdstown, TN 38549
3beds
2,387sqft
Est.:
Single Family Residence
Built in 2008
0.5 Acres Lot
$-- Zestimate®
$167/sqft
$-- HOA
What's special
Upper balconyOpen loft areaSpacious bedroomsVaulted ceilingStainless appliancesSolid oak cabinetryHardwood floors
- 680 days |
- 305 |
- 9 |
Zillow last checked: 8 hours ago
Listing updated: October 05, 2025 at 05:20am
Listed by:
Kelly Latham,
RE/MAX COUNTRY LIVING, LLC 931-864-3380
Source: UCMLS,MLS#: 226516
Tour with a local agent
Facts & features
Interior
Bedrooms & bathrooms
- Bedrooms: 3
- Bathrooms: 3
- Full bathrooms: 2
- Partial bathrooms: 1
Heating
- Electric, Central
Cooling
- Central Air
Appliances
- Included: Dishwasher, Electric Oven, Refrigerator, Electric Range, Washer, Dryer, Electric Water Heater
- Laundry: Main Level
Features
- Ceiling Fan(s), Vaulted Ceiling(s)
- Windows: Double Pane Windows
- Basement: Partial,Block,Walk-Out Access
Interior area
- Total structure area: 2,387
- Total interior livable area: 2,387 sqft
Video & virtual tour
Property
Parking
- Total spaces: 2
- Parking features: Basement
- Covered spaces: 2
Features
- Levels: One and One Half
- Patio & porch: Porch
- Exterior features: Balcony
Lot
- Size: 0.5 Acres
- Dimensions: .50
- Features: Irregular Lot
Details
- Parcel number: 012.00
Construction
Type & style
- Home type: SingleFamily
- Property subtype: Single Family Residence
Materials
- Wood Siding, Frame
- Roof: Composition,Shingle
Condition
- Year built: 2008
Utilities & green energy
- Electric: Circuit Breakers
- Sewer: Septic Tank
- Water: Public
- Utilities for property: Natural Gas Not Available
Community & HOA
Community
- Subdivision: Outback
HOA
- Has HOA: No
Location
- Region: Byrdstown
Financial & listing details
- Price per square foot: $167/sqft
- Tax assessed value: $295,000
- Annual tax amount: $1,258
- Date on market: 4/5/2024
Estimated market value
Not available
Estimated sales range
Not available
Not available
Price history
Price history
| Date | Event | Price |
|---|---|---|
| 3/27/2025 | Price change | $399,000-3.9%$167/sqft |
Source: | ||
| 6/25/2024 | Listed for sale | $415,000$174/sqft |
Source: | ||
| 6/20/2024 | Pending sale | $415,000$174/sqft |
Source: | ||
| 4/5/2024 | Listed for sale | $415,000+3.8%$174/sqft |
Source: | ||
| 3/29/2024 | Listing removed | -- |
Source: | ||
Public tax history
Public tax history
| Year | Property taxes | Tax assessment |
|---|---|---|
| 2024 | $1,261 +0.2% | $73,750 |
| 2023 | $1,259 +12.1% | $73,750 +58.3% |
| 2022 | $1,123 | $46,600 |
Find assessor info on the county website
BuyAbility℠ payment
Est. payment
$2,154/mo
Principal & interest
$1891
Home insurance
$140
Property taxes
$123
Climate risks
Neighborhood: 38549
Nearby schools
GreatSchools rating
- 5/10Pickett County Elementary SchoolGrades: PK-8Distance: 5.1 mi
- 6/10Pickett Co High SchoolGrades: 9-12Distance: 5.2 mi
- Loading
- Loading
