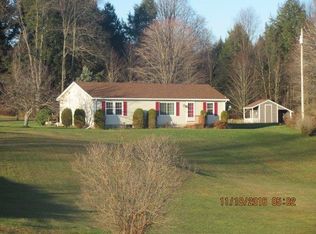Closed
$275,000
143 Knapp Rd, Sherburne, NY 13460
3beds
1,404sqft
Single Family Residence
Built in 1990
7.71 Acres Lot
$291,200 Zestimate®
$196/sqft
$1,906 Estimated rent
Home value
$291,200
Estimated sales range
Not available
$1,906/mo
Zestimate® history
Loading...
Owner options
Explore your selling options
What's special
ROOM TO SPREAD OUT on 7.71 ACRES and STUNNING COUNTRY VIEWS! This home has a great set-back from the road and is just a few miles from the Village of Sherburne for shopping, restaurants, community activities and medical clinic. Super energy efficient with municipally owned, Sherburne Electric! You'll love the hardwood floors including hickory hardwood in the living room. Open kitchen has been updated and is fully applianced including smart fridge, dishwasher, range and washer & dryer. Nice ramp leads from garage to deck and side door for easy access. Full, heated basement has much potential for finishing and storage. This property also includes a large 30x30, 2-car garage with 2nd floor storage, a chicken coop and shed. The land has been maintained with mowed paths for walking or 4-wheeler ATV's. There is also a large open field for planting a big garden. Property has a little portion of woods and stream, too. Apple trees, blackberries and plenty of fresh air. Don't wait!
Zillow last checked: 8 hours ago
Listing updated: May 31, 2024 at 09:14am
Listed by:
Lisa M. Stratton (607)316-4991,
Howard Hanna
Bought with:
Sarah A. Fergus, 10401276613
Exit Realty Front & Center
Source: NYSAMLSs,MLS#: R1532581 Originating MLS: Otsego-Delaware
Originating MLS: Otsego-Delaware
Facts & features
Interior
Bedrooms & bathrooms
- Bedrooms: 3
- Bathrooms: 2
- Full bathrooms: 2
- Main level bathrooms: 2
- Main level bedrooms: 3
Heating
- Electric
Appliances
- Included: Dryer, Dishwasher, Electric Oven, Electric Range, Electric Water Heater, Refrigerator, Washer
- Laundry: Main Level
Features
- Separate/Formal Dining Room, Separate/Formal Living Room, Bath in Primary Bedroom, Main Level Primary
- Flooring: Carpet, Hardwood, Laminate, Varies
- Basement: Full
- Has fireplace: No
Interior area
- Total structure area: 1,404
- Total interior livable area: 1,404 sqft
Property
Parking
- Total spaces: 2
- Parking features: Detached, Electricity, Garage, Storage, Workshop in Garage, Garage Door Opener
- Garage spaces: 2
Accessibility
- Accessibility features: Accessible Approach with Ramp
Features
- Levels: One
- Stories: 1
- Patio & porch: Deck
- Exterior features: Deck, See Remarks
Lot
- Size: 7.71 Acres
- Dimensions: 300 x 992
- Features: Rectangular, Rectangular Lot, Rural Lot
Details
- Additional structures: Poultry Coop, Shed(s), Storage
- Parcel number: 08568901700000010262200000
- Special conditions: Standard
Construction
Type & style
- Home type: SingleFamily
- Architectural style: Modular/Prefab,Ranch
- Property subtype: Single Family Residence
Materials
- Frame, Vinyl Siding
- Foundation: Poured
- Roof: Asphalt
Condition
- Resale
- Year built: 1990
Utilities & green energy
- Sewer: Septic Tank
- Water: Well
Community & neighborhood
Location
- Region: Sherburne
Other
Other facts
- Listing terms: Cash,Conventional,FHA,VA Loan
Price history
| Date | Event | Price |
|---|---|---|
| 5/31/2024 | Sold | $275,000+1.9%$196/sqft |
Source: | ||
| 4/23/2024 | Contingent | $269,900$192/sqft |
Source: | ||
| 4/20/2024 | Listed for sale | $269,900+223.9%$192/sqft |
Source: | ||
| 8/24/2015 | Sold | $83,330+38.9%$59/sqft |
Source: Public Record Report a problem | ||
| 9/27/2001 | Sold | $60,000+0.2%$43/sqft |
Source: Public Record Report a problem | ||
Public tax history
| Year | Property taxes | Tax assessment |
|---|---|---|
| 2024 | -- | $82,500 |
| 2023 | -- | $82,500 |
| 2022 | -- | $82,500 |
Find assessor info on the county website
Neighborhood: 13460
Nearby schools
GreatSchools rating
- 3/10Sherburne Earlville Elementary SchoolGrades: PK-5Distance: 2.5 mi
- 3/10Sherburne Earlville Middle SchoolGrades: 6-8Distance: 2.4 mi
- 5/10Sherburne Earlville Senior High SchoolGrades: 9-12Distance: 2.4 mi
Schools provided by the listing agent
- Elementary: Sherburne-Earlville Elementary
- Middle: Sherburne-Earlville Middle
- High: Sherburne-Earlville Senior High
- District: Sherburne-Earlville
Source: NYSAMLSs. This data may not be complete. We recommend contacting the local school district to confirm school assignments for this home.
