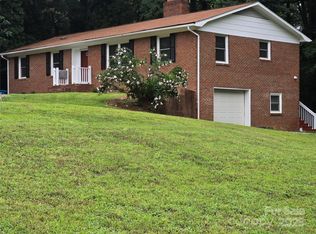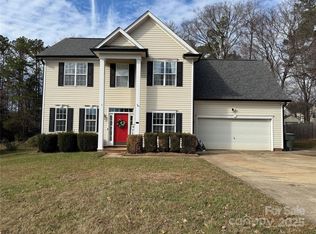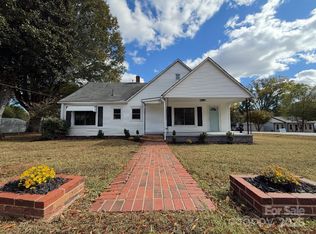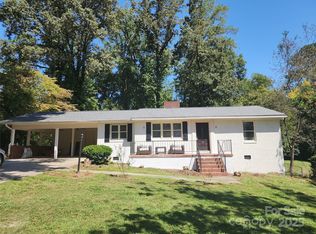Welcome Home!
This beautifully renovated 1973 tri-level home blends timeless charm with modern updates, offering 3 bedrooms, 2.5 bathrooms, and 2,190 sq. ft. of inviting living and entertaining space on a generous 0.74-acre lot.
Every major upgrade has already been done for you—truly move-in-ready. Enjoy peace of mind with a 2018 roof, a fully remodeled kitchen (2020) featuring custom cabinetry, granite countertops, stainless steel appliances, and recessed lighting, plus LVP flooring throughout (2020), new HVAC (2020), a private deck off the primary suite (2020), new windows (2021), and new siding (2021).
Perfectly positioned between Concord and Mount Pleasant, this home offers a peaceful country setting with easy access to dining, shopping, HWY 49, and I-85—the ideal blend of privacy and convenience.
The only thing missing from this stunning home… is YOU.
Active
$399,999
143 Kirkwood Dr, Concord, NC 28025
3beds
2,190sqft
Est.:
Single Family Residence
Built in 1973
0.74 Acres Lot
$-- Zestimate®
$183/sqft
$-- HOA
What's special
Recessed lightingGranite countertopsCustom cabinetryStainless steel appliances
- 38 days |
- 594 |
- 20 |
Zillow last checked: 8 hours ago
Listing updated: December 12, 2025 at 06:14am
Listing Provided by:
Trinity French trinityfrench@housematcher.net,
Exit Realty Elite Properties
Source: Canopy MLS as distributed by MLS GRID,MLS#: 4322334
Tour with a local agent
Facts & features
Interior
Bedrooms & bathrooms
- Bedrooms: 3
- Bathrooms: 3
- Full bathrooms: 2
- 1/2 bathrooms: 1
Primary bedroom
- Features: Ceiling Fan(s)
- Level: Upper
Bedroom s
- Features: Ceiling Fan(s)
- Level: Upper
Bedroom s
- Features: Ceiling Fan(s)
- Level: Upper
Bathroom full
- Level: Upper
Bathroom full
- Level: Upper
Bathroom half
- Level: Lower
Dining area
- Level: Main
Family room
- Features: Ceiling Fan(s)
- Level: Lower
Flex space
- Features: Ceiling Fan(s)
- Level: Lower
Kitchen
- Features: Built-in Features, Open Floorplan
- Level: Main
Laundry
- Level: Lower
Living room
- Features: Ceiling Fan(s)
- Level: Main
Heating
- Electric, ENERGY STAR Qualified Equipment
Cooling
- Ceiling Fan(s), Central Air, ENERGY STAR Qualified Equipment
Appliances
- Included: Electric Oven, Electric Range, Refrigerator
- Laundry: In Bathroom
Features
- Flooring: Laminate
- Doors: French Doors, Insulated Door(s), Storm Door(s)
- Windows: Insulated Windows
- Has basement: No
Interior area
- Total structure area: 1,460
- Total interior livable area: 2,190 sqft
- Finished area above ground: 2,190
- Finished area below ground: 0
Property
Parking
- Total spaces: 6
- Parking features: Attached Carport, Detached Carport, Driveway
- Carport spaces: 3
- Uncovered spaces: 3
Features
- Levels: Tri-Level
- Entry location: Main
- Patio & porch: Covered, Deck, Front Porch, Patio
- Exterior features: Fire Pit
- Fencing: Fenced,Partial
Lot
- Size: 0.74 Acres
- Features: Cleared, Level
Details
- Parcel number: 56418016730000
- Zoning: AO
- Special conditions: Standard
Construction
Type & style
- Home type: SingleFamily
- Architectural style: Traditional
- Property subtype: Single Family Residence
Materials
- Brick Partial, Vinyl
- Foundation: Slab
- Roof: Composition
Condition
- New construction: No
- Year built: 1973
Utilities & green energy
- Sewer: Septic Installed
- Water: City
- Utilities for property: Cable Available, Electricity Connected
Community & HOA
Community
- Subdivision: Sleepy Hollow
Location
- Region: Concord
Financial & listing details
- Price per square foot: $183/sqft
- Tax assessed value: $355,360
- Annual tax amount: $2,331
- Date on market: 11/16/2025
- Cumulative days on market: 38 days
- Listing terms: Cash,Conventional,FHA,VA Loan
- Electric utility on property: Yes
- Road surface type: Dirt, Gravel, Paved
Estimated market value
Not available
Estimated sales range
Not available
Not available
Price history
Price history
| Date | Event | Price |
|---|---|---|
| 11/16/2025 | Listed for sale | $399,999+9.6%$183/sqft |
Source: | ||
| 12/7/2023 | Sold | $365,000$167/sqft |
Source: | ||
| 11/5/2023 | Pending sale | $365,000$167/sqft |
Source: | ||
| 11/3/2023 | Price change | $365,000-2.7%$167/sqft |
Source: | ||
| 10/27/2023 | Listed for sale | $375,000+158.6%$171/sqft |
Source: | ||
Public tax history
Public tax history
| Year | Property taxes | Tax assessment |
|---|---|---|
| 2024 | $2,331 +46.9% | $355,360 +83.6% |
| 2023 | $1,587 | $193,550 |
| 2022 | $1,587 | $193,550 |
Find assessor info on the county website
BuyAbility℠ payment
Est. payment
$2,285/mo
Principal & interest
$1915
Property taxes
$230
Home insurance
$140
Climate risks
Neighborhood: 28025
Nearby schools
GreatSchools rating
- 7/10W M Irvin ElementaryGrades: PK-5Distance: 2.1 mi
- 4/10Mount Pleasant MiddleGrades: 6-8Distance: 2.1 mi
- 4/10Mount Pleasant HighGrades: 9-12Distance: 2.1 mi
- Loading
- Loading




