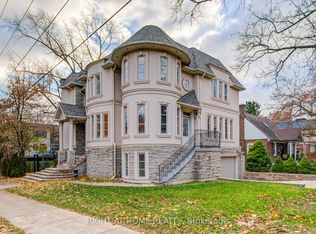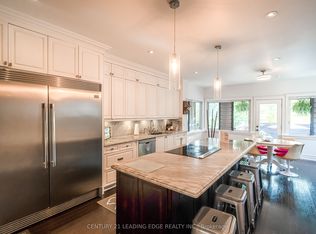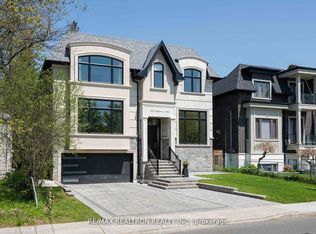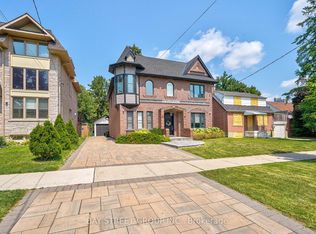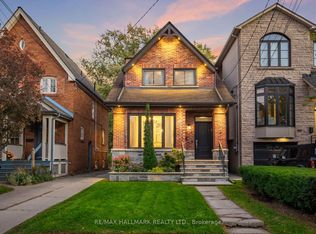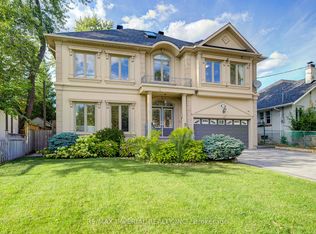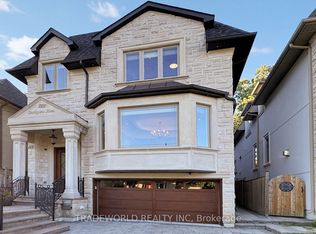Absolutely Stunning Custom Built 2 Story Home On One Of the Most Coveted Streets in Willowdale East.High 10ft Ceiling Main&2nd. Minutes Away From Top Schools( Hollywood PS and Ear Haig SS), Subway Station, North York Center, Library, Restaurants, Supermarket and much more.Contemporary Design with Extensive Use Of Hardwood & Marble Floors, Wood Trim Works, Crown Mouldings, Wainscoting, Panelled Walls, Solid Doors and Soaring Coffered Ceiling. Chef's Dream Kitchen With Huge Island, Top-Of-Line S/S Appliances, Custom Cabinetry and Caesar Stone Counter-Top. LED Illuminated Skylight Well Above the Hardwood Staircase w/Iron Art Railings and Step Lights. South Facing Sun-filled Primary Bedroom w/Walking in Closet & Luxury Ensuite Bathroom w/Heated Floor. Total 4 Skylights. Professional Finished W/O Basement w/Heated Floor. **EXTRAS** High-End S/S Appliances, F/Load Washer&Dryer, B/I Speakers System w/Wall Volume Controls, U/G Sprinklers,Central Vacuum System, Security System & Cameras, HRV,Smart Lighting Control, Wall-Mount iPad for App Control.
For sale
C$2,688,000
143 Kingsdale Ave, Toronto, ON M2N 3W8
5beds
5baths
Single Family Residence
Built in ----
3,660 Square Feet Lot
$-- Zestimate®
C$--/sqft
C$-- HOA
What's special
Contemporary designWood trim worksCrown mouldingsPanelled wallsSoaring coffered ceilingHuge islandCustom cabinetry
- 101 days |
- 45 |
- 1 |
Zillow last checked: 8 hours ago
Listing updated: September 18, 2025 at 09:13pm
Listed by:
AIMHOME REALTY INC.
Source: TRREB,MLS®#: C12372483 Originating MLS®#: Toronto Regional Real Estate Board
Originating MLS®#: Toronto Regional Real Estate Board
Facts & features
Interior
Bedrooms & bathrooms
- Bedrooms: 5
- Bathrooms: 5
Heating
- Forced Air, Gas
Cooling
- Central Air
Appliances
- Included: Built-In Oven
Features
- Central Vacuum, Storage, ERV/HRV
- Basement: Finished,Walk-Out Access
- Has fireplace: Yes
- Fireplace features: Family Room, Natural Gas
Interior area
- Living area range: 2000-2500 null
Video & virtual tour
Property
Parking
- Total spaces: 3
- Parking features: Private, Garage Door Opener
- Has attached garage: Yes
Features
- Stories: 2
- Pool features: None
Lot
- Size: 3,660 Square Feet
- Features: Irregular Lot, Arts Centre, Library, Park, Public Transit, School, Rec./Commun.Centre, Rectangular Lot
Details
- Other equipment: Ventilation System, Air Exchanger, Intercom, Sump Pump
Construction
Type & style
- Home type: SingleFamily
- Property subtype: Single Family Residence
Materials
- Stone, Stucco (Plaster)
- Foundation: Poured Concrete
- Roof: Flat,Asphalt Shingle,Shingle
Utilities & green energy
- Sewer: Sewer
Community & HOA
Location
- Region: Toronto
Financial & listing details
- Annual tax amount: C$13,068
- Date on market: 9/1/2025
AIMHOME REALTY INC.
By pressing Contact Agent, you agree that the real estate professional identified above may call/text you about your search, which may involve use of automated means and pre-recorded/artificial voices. You don't need to consent as a condition of buying any property, goods, or services. Message/data rates may apply. You also agree to our Terms of Use. Zillow does not endorse any real estate professionals. We may share information about your recent and future site activity with your agent to help them understand what you're looking for in a home.
Price history
Price history
Price history is unavailable.
Public tax history
Public tax history
Tax history is unavailable.Climate risks
Neighborhood: Willowdale East
Nearby schools
GreatSchools rating
No schools nearby
We couldn't find any schools near this home.
- Loading
