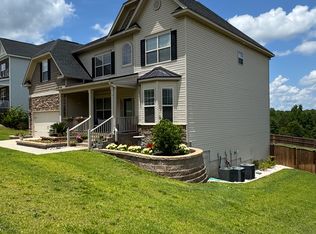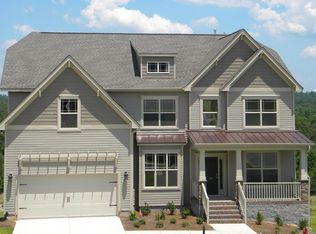Incredible all-brick new construction Springfield Basement by Essex Homes! Welcome family and friends into this beautiful open floor plan with the perfect layout to entertain and be together. Overlook the large private yard from your covered deck and enjoy the picturesque views of the natural scenery provided by a protected 28 acres right behind you! This brand new home has all the finer touches that make you feel at home!! Come out to take a walk through your next home today. Schools Elementary School: Dobys Mill High School: Lugoff-Elgin Middle School: Leslie M Stover School District: Kershaw County
This property is off market, which means it's not currently listed for sale or rent on Zillow. This may be different from what's available on other websites or public sources.

