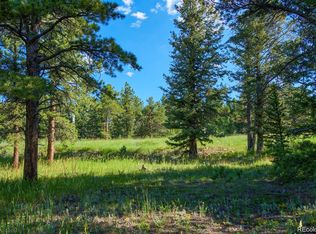Fantastic log home on 2.4 acres. Updates include paint, carpet, bathrooms, windows and roof! Stainless steel appliances. Wonderful wrap around deck w awesome mountain views! Incredible Missouri Lakes subdivision w 3 private lakes for fishing/boating!
This property is off market, which means it's not currently listed for sale or rent on Zillow. This may be different from what's available on other websites or public sources.

