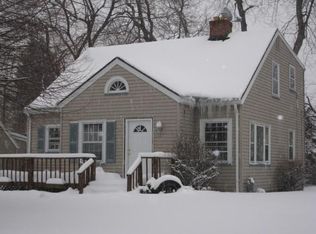Closed
$160,000
143 Johnson Rd, Rochester, NY 14616
3beds
1,169sqft
Single Family Residence
Built in 1957
7,200.47 Square Feet Lot
$188,600 Zestimate®
$137/sqft
$2,307 Estimated rent
Home value
$188,600
$175,000 - $204,000
$2,307/mo
Zestimate® history
Loading...
Owner options
Explore your selling options
What's special
Sparkling Three Bedroom Cape Boasting Refinished Hardwood Floor and Freshly Painted Throughout*Large Loving Room w/ Built In Cabinets & Wood Burning Fireplace*Formal Ding Room w/ Built In Book Shelves Flanking A Single French Door Leading to Rear Yard*Maintenance Free Aluminum Siding, Vinyl Window and Architectural Roof*Two Full Baths*Fully Fenced Rear Yard w/ Shed Is Great For Entertaining*Delayed Negotiation Until Tuesday 11/7/2023 @ 6:00pm
Zillow last checked: 8 hours ago
Listing updated: January 26, 2024 at 12:44pm
Listed by:
Richard M. Orczyk 585-342-7820,
Hunt Real Estate ERA/Columbus
Bought with:
Jenna C. May, 10401269656
Keller Williams Realty Greater Rochester
Source: NYSAMLSs,MLS#: R1507249 Originating MLS: Rochester
Originating MLS: Rochester
Facts & features
Interior
Bedrooms & bathrooms
- Bedrooms: 3
- Bathrooms: 2
- Full bathrooms: 2
- Main level bathrooms: 1
- Main level bedrooms: 1
Heating
- Gas, Forced Air
Appliances
- Included: Dryer, Electric Oven, Electric Range, Gas Water Heater, Refrigerator, Washer
- Laundry: In Basement
Features
- Separate/Formal Dining Room, Eat-in Kitchen, Separate/Formal Living Room, Bedroom on Main Level
- Flooring: Ceramic Tile, Hardwood, Luxury Vinyl, Varies
- Basement: Full
- Number of fireplaces: 1
Interior area
- Total structure area: 1,169
- Total interior livable area: 1,169 sqft
Property
Parking
- Total spaces: 1
- Parking features: Attached, Garage, Driveway, Garage Door Opener
- Attached garage spaces: 1
Features
- Exterior features: Blacktop Driveway, Fully Fenced
- Fencing: Full
Lot
- Size: 7,200 sqft
- Dimensions: 60 x 120
- Features: Near Public Transit, Rectangular, Rectangular Lot, Residential Lot
Details
- Additional structures: Shed(s), Storage
- Parcel number: 2628000751400007008000
- Special conditions: Estate
Construction
Type & style
- Home type: SingleFamily
- Architectural style: Cape Cod
- Property subtype: Single Family Residence
Materials
- Aluminum Siding, Steel Siding, Copper Plumbing
- Foundation: Block
- Roof: Asphalt
Condition
- Resale
- Year built: 1957
Utilities & green energy
- Electric: Circuit Breakers
- Sewer: Connected
- Water: Connected, Public
- Utilities for property: Cable Available, Sewer Connected, Water Connected
Community & neighborhood
Location
- Region: Rochester
- Subdivision: Ridgedale Colony Sec 01
Other
Other facts
- Listing terms: Cash,Conventional,FHA,VA Loan
Price history
| Date | Event | Price |
|---|---|---|
| 1/26/2024 | Sold | $160,000+6.7%$137/sqft |
Source: | ||
| 11/25/2023 | Pending sale | $149,900$128/sqft |
Source: | ||
| 10/30/2023 | Listed for sale | $149,900+124.1%$128/sqft |
Source: | ||
| 2/15/2005 | Sold | $66,900$57/sqft |
Source: Public Record Report a problem | ||
Public tax history
| Year | Property taxes | Tax assessment |
|---|---|---|
| 2024 | -- | $76,500 |
| 2023 | -- | $76,500 -0.6% |
| 2022 | -- | $77,000 |
Find assessor info on the county website
Neighborhood: 14616
Nearby schools
GreatSchools rating
- 5/10Longridge SchoolGrades: K-5Distance: 1.2 mi
- 4/10Odyssey AcademyGrades: 6-12Distance: 1.2 mi
Schools provided by the listing agent
- District: Greece
Source: NYSAMLSs. This data may not be complete. We recommend contacting the local school district to confirm school assignments for this home.
