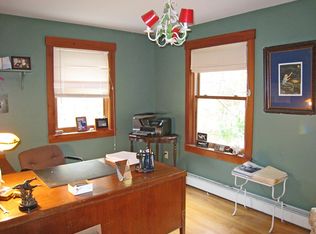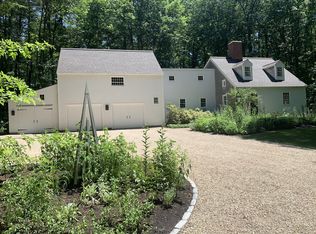Closed
Listed by:
Erica L Van Dissel,
BHHS Verani Seacoast Phone:207-475-5334,
Dan Ferullo,
BHHS Verani Seacoast
Bought with: LandVest, Inc./New Hampshire
$1,000,000
143 Jennie Lane, Eliot, ME 03903
4beds
3,682sqft
Single Family Residence
Built in 1984
2.34 Acres Lot
$1,134,000 Zestimate®
$272/sqft
$4,187 Estimated rent
Home value
$1,134,000
$1.07M - $1.22M
$4,187/mo
Zestimate® history
Loading...
Owner options
Explore your selling options
What's special
Discover your dream home in the tranquil serenity of Eliot, Maine! This Early American reproduction by local architect Raeside Dame is completely renovated and Move-In Ready! 143 Jennie Lane is a perfect retreat away from the hustle and bustle featuring custom-designed kitchen, one-of-a-kind master bath, finished basement with a brand new mud room, along with a spacious bonus room that includes second-floor laundry. Character abounds with period details including wide pine floors, exposed beams, and a classic Rumford fireplace. Eliot, Maine is a is a picture-perfect New England town with a blend of charm and modern conveniences. This ideal location is just minutes from the coast, beaches, scenic nature trails and I-95 access. This prime location has top-rated schools, a thriving cultural scene with restaurants, shopping, and entertainment just minutes away. Don't miss out on this once in a lifetime opportunity to live in one of the most sought-after areas in Southern Maine. Please see all the upgrades made to the home since 2015** OFFERS DUE MONDAY MAY 1ST AT NOON -- PLEASE ALLOW 24 HOUR RESPONSE TIME.
Zillow last checked: 9 hours ago
Listing updated: May 17, 2023 at 11:18am
Listed by:
Erica L Van Dissel,
BHHS Verani Seacoast Phone:207-475-5334,
Dan Ferullo,
BHHS Verani Seacoast
Bought with:
Jim Nadeau
LandVest, Inc./New Hampshire
Jane S Chase
LandVest, Inc./New Hampshire
Source: PrimeMLS,MLS#: 4950384
Facts & features
Interior
Bedrooms & bathrooms
- Bedrooms: 4
- Bathrooms: 4
- Full bathrooms: 3
- 1/2 bathrooms: 1
Heating
- Propane, Oil, Baseboard, Zoned, Radiant Floor
Cooling
- None
Appliances
- Included: Propane Water Heater, Oil Water Heater
Features
- Basement: Finished,Interior Entry
Interior area
- Total structure area: 3,682
- Total interior livable area: 3,682 sqft
- Finished area above ground: 3,232
- Finished area below ground: 450
Property
Parking
- Total spaces: 2
- Parking features: Paved, Attached
- Garage spaces: 2
Features
- Levels: Two
- Stories: 2
- Has view: Yes
Lot
- Size: 2.34 Acres
- Features: Open Lot, Views, Wooded
Details
- Parcel number: ELIOM51B30L
- Zoning description: res
Construction
Type & style
- Home type: SingleFamily
- Architectural style: Colonial
- Property subtype: Single Family Residence
Materials
- Wood Frame, Clapboard Exterior, Shingle Siding
- Foundation: Poured Concrete
- Roof: Asphalt Shingle
Condition
- New construction: No
- Year built: 1984
Utilities & green energy
- Electric: Circuit Breakers
- Sewer: 1000 Gallon, Private Sewer
- Utilities for property: None, Other, No Internet
Community & neighborhood
Location
- Region: Eliot
Price history
| Date | Event | Price |
|---|---|---|
| 5/17/2023 | Sold | $1,000,000+15.1%$272/sqft |
Source: | ||
| 5/2/2023 | Pending sale | $869,000$236/sqft |
Source: | ||
| 5/2/2023 | Contingent | $869,000$236/sqft |
Source: | ||
| 4/27/2023 | Listed for sale | $869,000+82.2%$236/sqft |
Source: | ||
| 8/3/2015 | Sold | $477,000-2.6%$130/sqft |
Source: | ||
Public tax history
| Year | Property taxes | Tax assessment |
|---|---|---|
| 2024 | $10,206 -10.5% | $861,300 -7.5% |
| 2023 | $11,408 +90.1% | $931,300 +87.8% |
| 2022 | $6,000 -7.9% | $495,900 +2.8% |
Find assessor info on the county website
Neighborhood: South Eliot
Nearby schools
GreatSchools rating
- 9/10Eliot Elementary SchoolGrades: PK-3Distance: 2 mi
- 8/10Marshwood Middle SchoolGrades: 6-8Distance: 1 mi
- 9/10Marshwood High SchoolGrades: 9-12Distance: 4 mi

Get pre-qualified for a loan
At Zillow Home Loans, we can pre-qualify you in as little as 5 minutes with no impact to your credit score.An equal housing lender. NMLS #10287.
Sell for more on Zillow
Get a free Zillow Showcase℠ listing and you could sell for .
$1,134,000
2% more+ $22,680
With Zillow Showcase(estimated)
$1,156,680
