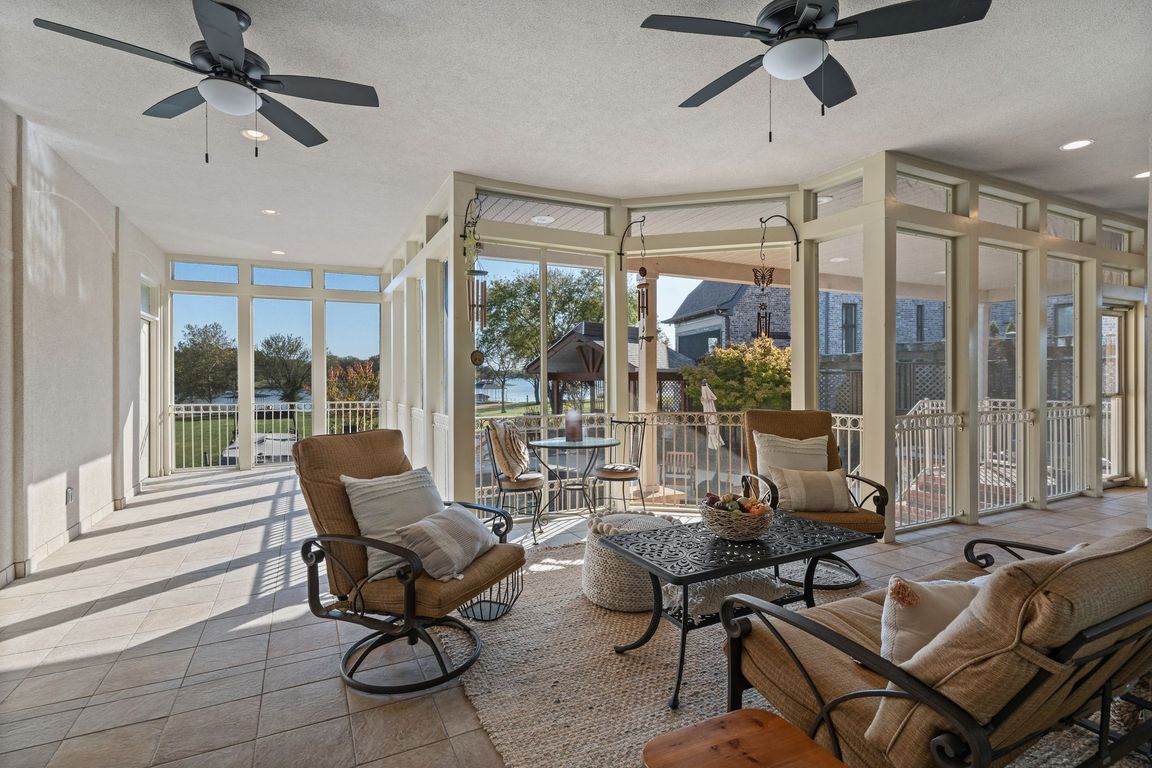
Active
$2,999,900
3beds
6,761sqft
143 Island Dr, Hendersonville, TN 37075
3beds
6,761sqft
Single family residence, residential
Built in 2003
1.14 Acres
4 Attached garage spaces
$444 price/sqft
What's special
Custom bourbon roomPanoramic lake viewsIn-ground gunite poolOpen airy ambiancePrivate dockRich wood finishes
Come experience the ultimate Lakefront Lifestyle where unrivaled elegance meets luxury lakefront living. This spectacular lakefront estate is more than a home. It is a lifestyle that truly captures the essence of a peaceful vacation getaway combined with living on one of Hendersonville's most prestigious peninsulas. Soaring 10-foot ceilings enhance the ...
- 33 days |
- 2,011 |
- 71 |
Source: RealTracs MLS as distributed by MLS GRID,MLS#: 3014820
Travel times
Family Room
Kitchen
Primary Bedroom
Zillow last checked: 8 hours ago
Listing updated: November 20, 2025 at 12:17pm
Listing Provided by:
Bernie Gallerani 615-438-6658,
Bernie Gallerani Real Estate 615-265-8284
Source: RealTracs MLS as distributed by MLS GRID,MLS#: 3014820
Facts & features
Interior
Bedrooms & bathrooms
- Bedrooms: 3
- Bathrooms: 6
- Full bathrooms: 5
- 1/2 bathrooms: 1
- Main level bedrooms: 2
Bedroom 1
- Features: Suite
- Level: Suite
- Area: 272 Square Feet
- Dimensions: 16x17
Bedroom 2
- Features: Walk-In Closet(s)
- Level: Walk-In Closet(s)
- Area: 350 Square Feet
- Dimensions: 14x25
Bedroom 3
- Features: Walk-In Closet(s)
- Level: Walk-In Closet(s)
- Area: 322 Square Feet
- Dimensions: 23x14
Bedroom 4
- Features: Walk-In Closet(s)
- Level: Walk-In Closet(s)
- Area: 156 Square Feet
- Dimensions: 12x13
Primary bathroom
- Features: Double Vanity
- Level: Double Vanity
Den
- Area: 288 Square Feet
- Dimensions: 18x16
Dining room
- Features: Formal
- Level: Formal
- Area: 143 Square Feet
- Dimensions: 13x11
Kitchen
- Area: 475 Square Feet
- Dimensions: 25x19
Living room
- Features: Formal
- Level: Formal
- Area: 154 Square Feet
- Dimensions: 11x14
Recreation room
- Features: Second Floor
- Level: Second Floor
- Area: 330 Square Feet
- Dimensions: 15x22
Heating
- Central, Natural Gas
Cooling
- Central Air
Appliances
- Included: Electric Oven, Electric Range
Features
- Flooring: Carpet, Wood, Tile
- Basement: Crawl Space
- Number of fireplaces: 1
- Fireplace features: Den
Interior area
- Total structure area: 6,761
- Total interior livable area: 6,761 sqft
- Finished area above ground: 6,000
- Finished area below ground: 761
Video & virtual tour
Property
Parking
- Total spaces: 4
- Parking features: Attached
- Attached garage spaces: 4
Features
- Levels: Three Or More
- Stories: 2
- Exterior features: Dock
- Fencing: Back Yard
- Waterfront features: Lake Front
Lot
- Size: 1.14 Acres
- Features: Level
- Topography: Level
Details
- Parcel number: 169B A 00400 000
- Special conditions: Standard
Construction
Type & style
- Home type: SingleFamily
- Property subtype: Single Family Residence, Residential
Materials
- Brick, Stucco
Condition
- New construction: No
- Year built: 2003
Utilities & green energy
- Sewer: Septic Tank
- Water: Public
- Utilities for property: Natural Gas Available, Water Available
Community & HOA
Community
- Subdivision: Cherokee Island
HOA
- Has HOA: No
Location
- Region: Hendersonville
Financial & listing details
- Price per square foot: $444/sqft
- Tax assessed value: $1,876,600
- Annual tax amount: $9,427
- Date on market: 10/24/2025