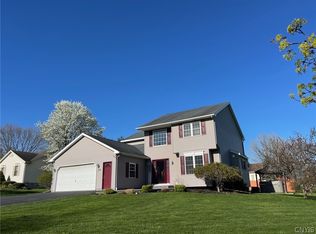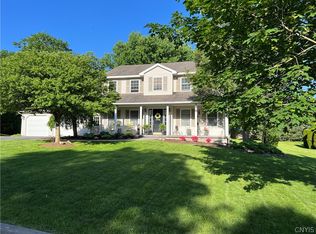Wonderful 2,370 square foot Ranch, custom built in 2001. Beautifully maintained, this 4 bedroom home boasts a large living room with hardwood floors and a gas fireplace, formal dining room with hardwood floors, eat-in kitchen with built-in appliances (including double ovens), 1st floor laundry, 2 1/2 baths, large walk-in closets and full basement with a finished craft room. You'll love the private rear yard and custom storage shed. Oversize 24' x 24' garage and central air add to the home's appeal. Taxes do not reflect STAR savings of $680.00. Seller paid $$8,097.42 in total taxes. No showings until Tuesday, May 28, 2019.
This property is off market, which means it's not currently listed for sale or rent on Zillow. This may be different from what's available on other websites or public sources.

