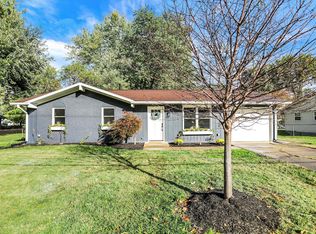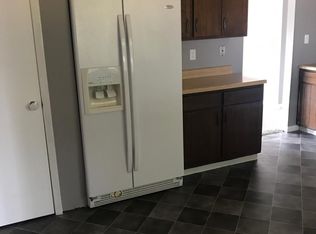Sold
$254,900
143 Howard Rd, Greenwood, IN 46142
3beds
1,308sqft
Residential, Single Family Residence
Built in 1971
0.28 Acres Lot
$258,300 Zestimate®
$195/sqft
$1,628 Estimated rent
Home value
$258,300
$240,000 - $279,000
$1,628/mo
Zestimate® history
Loading...
Owner options
Explore your selling options
What's special
Crisp & Cozy Greenwood Ranch Loaded with Updates! Features: Big Gourmet Kitchen with Custom Cabinets, Extra Counter Space, Center Island, Pass Through Window & Stainless Appliances! Big Large Dining Area Connects to Kitchen with Room for a Large Table. Big & Bright Living Room has Recessed Lighting & Newer Laminate flooring in much of the home. Newer Roof, HVAC, Dishwasher & more! Lots of Thermal Windows in home adds good natural lighting. Updated Baths with Tiled Floors & Shower. Ceiling lights or Recessed Lighting in all rooms. Large Primary Bedroom with a nice Half Bath. Laundry Room, Attached Garage with Garage Door Opener & room for extra parking. Covered Front Porch to Watch Sunsets. Over 1/4 acre yard with mature trees for shade in the back. Move-in ready. Lots of Bells & Whistles at a budgeted price! Great location has easy access to everything but in a quiet mature neighborhood with lots of green space, trees & big yards. Neighborhood Sidewalks for strolls or a jog and just a block from Westside Park. The park is a picturesque & rolling 27 acres for walks, picnics, softball, tennis, skateboarding & more & has the meandering Pleasant Creek with wildlife views. Howard Road Runs from Fry Rd & Main Street in Greenwood giving you access to everything in both directions.
Zillow last checked: 8 hours ago
Listing updated: February 01, 2026 at 02:31am
Listing Provided by:
Barry Delk 317-440-3826,
Berkshire Hathaway Home
Bought with:
Aminda Sheppard
Priority Realty Group
Source: MIBOR as distributed by MLS GRID,MLS#: 22060039
Facts & features
Interior
Bedrooms & bathrooms
- Bedrooms: 3
- Bathrooms: 2
- Full bathrooms: 1
- 1/2 bathrooms: 1
- Main level bathrooms: 2
- Main level bedrooms: 3
Primary bedroom
- Level: Main
- Area: 192 Square Feet
- Dimensions: 16x12
Bedroom 2
- Level: Main
- Area: 138.6 Square Feet
- Dimensions: 12.6x11
Bedroom 3
- Level: Main
- Area: 121 Square Feet
- Dimensions: 11x11
Dining room
- Level: Main
- Area: 154 Square Feet
- Dimensions: 14x11
Kitchen
- Level: Main
- Area: 154 Square Feet
- Dimensions: 14x11
Living room
- Level: Main
- Area: 272 Square Feet
- Dimensions: 17x16
Heating
- Forced Air, Natural Gas
Cooling
- Central Air
Appliances
- Included: Electric Cooktop, Dishwasher, Disposal, Gas Water Heater, MicroHood, Microwave, Electric Oven, Range Hood, Refrigerator
- Laundry: In Unit, Connections All, Laundry Room, Main Level
Features
- Attic Access
- Has basement: No
- Attic: Access Only
Interior area
- Total structure area: 1,308
- Total interior livable area: 1,308 sqft
Property
Parking
- Total spaces: 1
- Parking features: Attached, Concrete, Garage Door Opener
- Attached garage spaces: 1
- Details: Garage Parking Other(Garage Door Opener)
Features
- Levels: One
- Stories: 1
- Patio & porch: Porch
Lot
- Size: 0.28 Acres
- Features: Curbs, Sidewalks, Mature Trees, See Remarks
Details
- Additional structures: Barn Mini
- Parcel number: 410231014048000026
- Special conditions: None,Sales Disclosure Supplements
- Horse amenities: None
Construction
Type & style
- Home type: SingleFamily
- Architectural style: Ranch
- Property subtype: Residential, Single Family Residence
Materials
- Aluminum Siding, Brick
- Foundation: Slab
Condition
- Updated/Remodeled
- New construction: No
- Year built: 1971
Utilities & green energy
- Electric: 100 Amp Service
- Water: Public
- Utilities for property: Electricity Connected
Community & neighborhood
Security
- Security features: Security System Leased, Smoke Detector(s)
Location
- Region: Greenwood
- Subdivision: Kensington Park
Price history
| Date | Event | Price |
|---|---|---|
| 10/2/2025 | Sold | $254,900$195/sqft |
Source: | ||
| 9/5/2025 | Pending sale | $254,900$195/sqft |
Source: | ||
| 9/3/2025 | Listed for sale | $254,900-5.9%$195/sqft |
Source: | ||
| 9/2/2025 | Listing removed | $270,900 |
Source: | ||
| 8/27/2025 | Price change | $270,900-1.5% |
Source: | ||
Public tax history
| Year | Property taxes | Tax assessment |
|---|---|---|
| 2024 | $1,199 +15.7% | $156,300 |
| 2023 | $1,037 +19% | $156,300 +15% |
| 2022 | $871 +14.4% | $135,900 +10.3% |
Find assessor info on the county website
Neighborhood: 46142
Nearby schools
GreatSchools rating
- 8/10Southwest Elementary SchoolGrades: K-5Distance: 0.9 mi
- 6/10Greenwood Middle SchoolGrades: 6-8Distance: 1.5 mi
- 6/10Greenwood Community High SchoolGrades: 9-12Distance: 1 mi
Schools provided by the listing agent
- Elementary: Southwest Elementary School
- Middle: Greenwood Middle School
- High: Greenwood Community High Sch
Source: MIBOR as distributed by MLS GRID. This data may not be complete. We recommend contacting the local school district to confirm school assignments for this home.
Get a cash offer in 3 minutes
Find out how much your home could sell for in as little as 3 minutes with a no-obligation cash offer.
Estimated market value$258,300
Get a cash offer in 3 minutes
Find out how much your home could sell for in as little as 3 minutes with a no-obligation cash offer.
Estimated market value
$258,300

