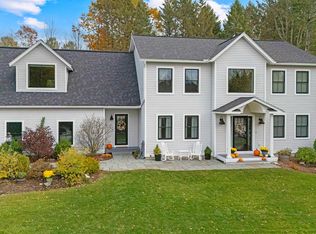Stunning 4-bedroom executive home in a sought-after Williston neighborhood! This thoughtfully designed home offers a convenient layout that flows easily for daily family life and entertaining. Enter the grand foyer with a welcoming living room to your left connecting directly to the formal dining room. The front office space is perfect for working from home and has plenty of space for quiet schoolwork. Youâll love preparing your meals in the chefâs kitchen with stainless steel appliances, beautiful cabinetry, and a center island with seating. The adjoining eat-in dining area connects directly to the back deck for easy summertime grilling or al fresco dining. Steps away, the family room with gas fireplace makes a great place to relax after a long day. Upstairs, the master bedroom includes a walk-in closet and en suite bathroom with double vanity, soaking tub, and separate shower. 3 additional bedrooms, a full bathroom, and laundry room can all be found on the second level. The walkout lower level has plenty of finished space including a rec room, ¾ bath, and unfinished storage space with workshop. Outside, enjoy the 2-level deck and stone patio overlooking your beautifully landscaped yard. Thereâs tons of space for gardening, recreation, and a shed for all of your outdoor toys and gear. Donât miss out on this wonderful home in a great location, close to the bike path, Catamount Outdoor Recreation Center, Williston Golf Club, Schools and I-89! Delayed showings begin 10/17/20
This property is off market, which means it's not currently listed for sale or rent on Zillow. This may be different from what's available on other websites or public sources.

