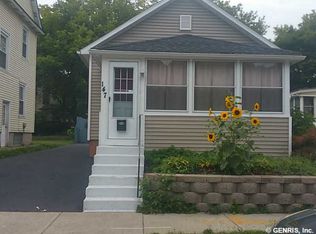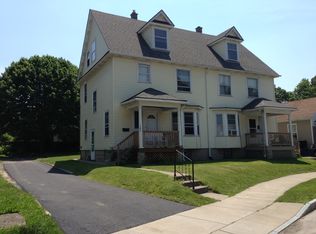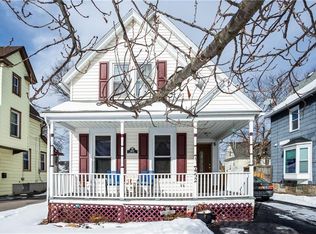Closed
$181,000
143 Henrietta St, Rochester, NY 14620
2beds
817sqft
Single Family Residence
Built in 1900
4,007.52 Square Feet Lot
$198,800 Zestimate®
$222/sqft
$1,533 Estimated rent
Maximize your home sale
Get more eyes on your listing so you can sell faster and for more.
Home value
$198,800
$189,000 - $211,000
$1,533/mo
Zestimate® history
Loading...
Owner options
Explore your selling options
What's special
Adorable 2-bedroom cottage-style ranch home in the heart of the Swillburg neighborhood! This property is perfect for first-time homebuyers looking for charm & convenience, with restaurants, amenities, & the expressway nearby. With delightful features such as hardwood floors, a sun-soaked living room, & a large enclosed porch, this home is truly a gem. The charming eat-in kitchen features updated white cabinets, SS appliances, & attractive vinyl plank flooring. You'll find the same perfect blend of form and function in the updated full bath. The spacious fully fenced yard is perfect for gardening or entertaining outdoors. New high-efficiency furnace and hot water heater (2022)! Schedule your private tour today! Delayed showings & negotiations on file. Showings start Fri 6/16. All offers to be reviewed Wed 6/21 @11am.
Zillow last checked: 8 hours ago
Listing updated: July 25, 2023 at 07:43am
Listed by:
Mark A. Siwiec 585-340-4978,
Keller Williams Realty Greater Rochester
Bought with:
Mark A. Siwiec, 10491212604
Keller Williams Realty Greater Rochester
Source: NYSAMLSs,MLS#: R1477331 Originating MLS: Rochester
Originating MLS: Rochester
Facts & features
Interior
Bedrooms & bathrooms
- Bedrooms: 2
- Bathrooms: 1
- Full bathrooms: 1
- Main level bathrooms: 1
- Main level bedrooms: 2
Heating
- Gas, Forced Air
Appliances
- Included: Dryer, Dishwasher, Free-Standing Range, Gas Oven, Gas Range, Gas Water Heater, Microwave, Oven, Refrigerator, Washer
- Laundry: In Basement
Features
- Ceiling Fan(s), Eat-in Kitchen
- Flooring: Hardwood, Varies, Vinyl
- Basement: Full
- Has fireplace: No
Interior area
- Total structure area: 817
- Total interior livable area: 817 sqft
Property
Parking
- Parking features: No Garage
Features
- Levels: One
- Stories: 1
- Patio & porch: Enclosed, Porch
- Exterior features: Blacktop Driveway, Fully Fenced
- Fencing: Full
Lot
- Size: 4,007 sqft
- Dimensions: 40 x 100
- Features: Near Public Transit, Residential Lot
Details
- Additional structures: Shed(s), Storage
- Parcel number: 26140012174000030100000000
- Special conditions: Standard
Construction
Type & style
- Home type: SingleFamily
- Architectural style: Bungalow,Ranch
- Property subtype: Single Family Residence
Materials
- Vinyl Siding
- Foundation: Stone
Condition
- Resale
- Year built: 1900
Utilities & green energy
- Sewer: Connected
- Water: Connected, Public
- Utilities for property: Cable Available, Sewer Connected, Water Connected
Community & neighborhood
Location
- Region: Rochester
- Subdivision: Neisers
Other
Other facts
- Listing terms: Cash,Conventional,FHA,VA Loan
Price history
| Date | Event | Price |
|---|---|---|
| 7/21/2023 | Sold | $181,000+44.9%$222/sqft |
Source: | ||
| 6/22/2023 | Pending sale | $124,900$153/sqft |
Source: | ||
| 6/15/2023 | Listed for sale | $124,900+7.5%$153/sqft |
Source: | ||
| 1/18/2019 | Sold | $116,200+5.7%$142/sqft |
Source: | ||
| 10/15/2018 | Pending sale | $109,900$135/sqft |
Source: Keller Williams Realty Greater Rochester #R1152190 Report a problem | ||
Public tax history
| Year | Property taxes | Tax assessment |
|---|---|---|
| 2024 | -- | $144,200 +43.5% |
| 2023 | -- | $100,500 |
| 2022 | -- | $100,500 |
Find assessor info on the county website
Neighborhood: Swillburg
Nearby schools
GreatSchools rating
- 2/10School 35 PinnacleGrades: K-6Distance: 0.2 mi
- 3/10School Of The ArtsGrades: 7-12Distance: 1.3 mi
- 1/10James Monroe High SchoolGrades: 9-12Distance: 0.6 mi
Schools provided by the listing agent
- District: Rochester
Source: NYSAMLSs. This data may not be complete. We recommend contacting the local school district to confirm school assignments for this home.


