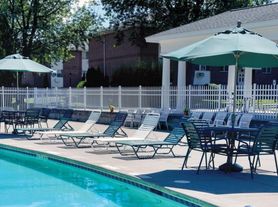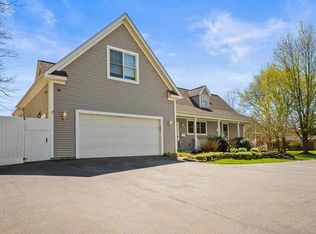Go back to the 70's future in this retro-decorated ranch, with original built-ins, in the heart of Brighton! Great for families, located minutes from the 490 Expressway, and central to both downtown and suburbs.
This house offers gleaming hardwoods, washer/dryer on site, garage parking, and a large yard (not fenced in) for children and pets to run!
Tenants will have private access to the entire property. There is reliable high-speed internet throughout the entire property.
Located on a lovely residential street in Brighton. Note there are no sidewalks in this area.
The funky layout of this house means that the refrigerator is through a door next to the kitchen. There is no dishwasher.
Pets welcome if approved, please enquire with host. Pet fee of $200/month/pet.
Owner pays for wifi, trash and lawn care. Tenant is responsible for other utilities.
House for rent
Accepts Zillow applications
$4,800/mo
Fees may apply
143 Hemingway Dr, Rochester, NY 14620
3beds
1,600sqft
Price may not include required fees and charges. Price shown reflects the lease term provided. Learn more|
Single family residence
Available now
Cats, dogs OK
Wall unit
In unit laundry
Attached garage parking
Baseboard
What's special
Retro-decorated ranchGarage parkingGleaming hardwoodsOriginal built-ins
- 24 days |
- -- |
- -- |
Zillow last checked: 8 hours ago
Listing updated: February 04, 2026 at 01:00pm
Travel times
Facts & features
Interior
Bedrooms & bathrooms
- Bedrooms: 3
- Bathrooms: 2
- Full bathrooms: 2
Heating
- Baseboard
Cooling
- Wall Unit
Appliances
- Included: Dryer, Freezer, Microwave, Oven, Refrigerator, Washer
- Laundry: In Unit
Features
- Flooring: Hardwood
- Furnished: Yes
Interior area
- Total interior livable area: 1,600 sqft
Property
Parking
- Parking features: Attached, Off Street
- Has attached garage: Yes
- Details: Contact manager
Features
- Exterior features: Dishware/pots/pans, Garbage included in rent, Heating system: Baseboard, Internet included in rent, Lawn, Lawn Care included in rent
Details
- Parcel number: 26200013608323
Construction
Type & style
- Home type: SingleFamily
- Property subtype: Single Family Residence
Utilities & green energy
- Utilities for property: Garbage, Internet
Community & HOA
Location
- Region: Rochester
Financial & listing details
- Lease term: 1 Year
Price history
| Date | Event | Price |
|---|---|---|
| 12/9/2025 | Listed for rent | $4,800$3/sqft |
Source: Zillow Rentals Report a problem | ||
| 7/21/2022 | Sold | $227,000+37.6%$142/sqft |
Source: | ||
| 6/4/2022 | Pending sale | $165,000$103/sqft |
Source: | ||
| 5/26/2022 | Listed for sale | $165,000$103/sqft |
Source: | ||
Neighborhood: 14620
Nearby schools
GreatSchools rating
- NACouncil Rock Primary SchoolGrades: K-2Distance: 1.6 mi
- 7/10Twelve Corners Middle SchoolGrades: 6-8Distance: 1 mi
- 8/10Brighton High SchoolGrades: 9-12Distance: 1 mi

